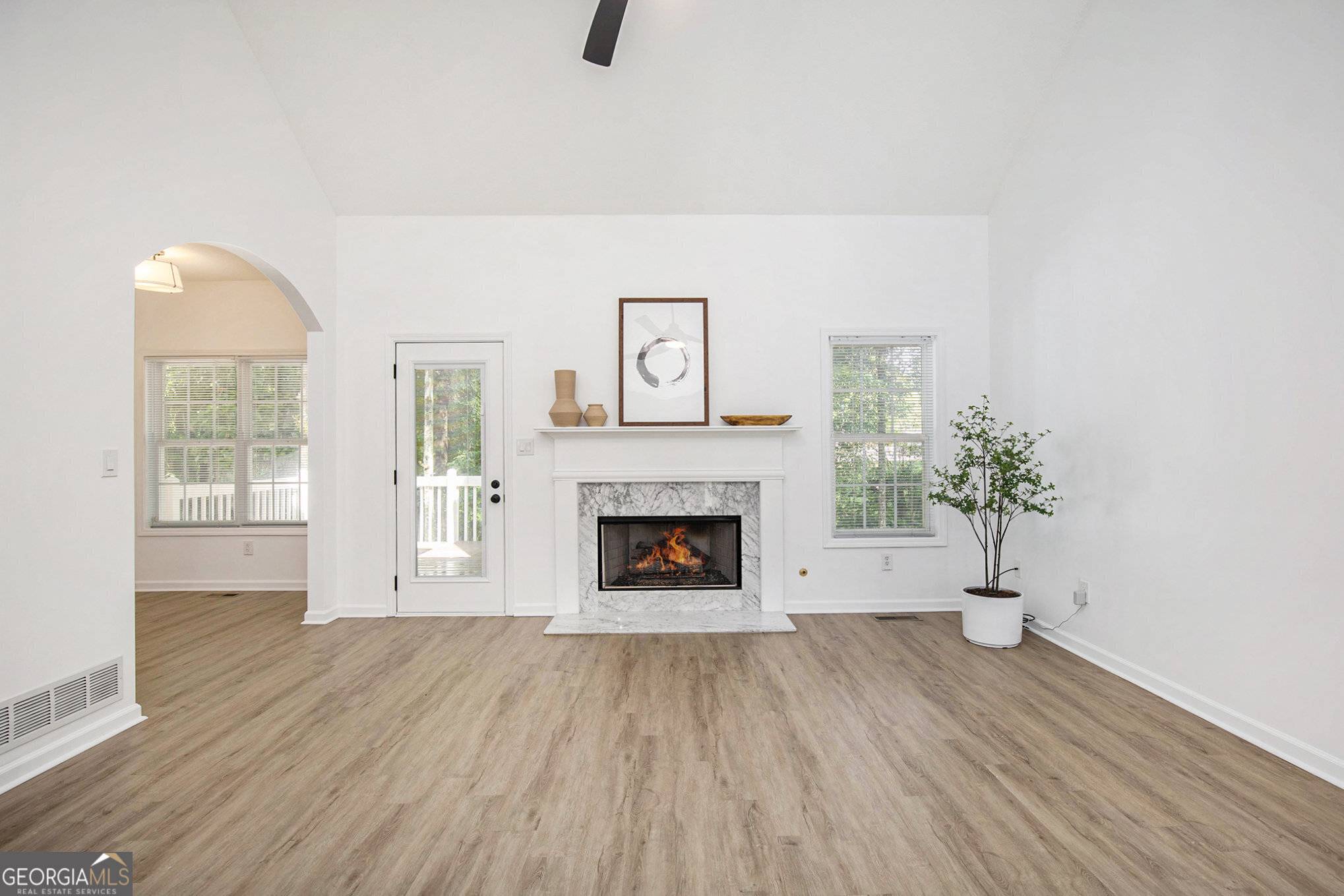$320,000
$315,000
1.6%For more information regarding the value of a property, please contact us for a free consultation.
3 Beds
2 Baths
1,535 SqFt
SOLD DATE : 06/27/2025
Key Details
Sold Price $320,000
Property Type Single Family Home
Sub Type Single Family Residence
Listing Status Sold
Purchase Type For Sale
Square Footage 1,535 sqft
Price per Sqft $208
Subdivision Oakhurst Sub
MLS Listing ID 10527079
Sold Date 06/27/25
Style Ranch,Traditional
Bedrooms 3
Full Baths 2
HOA Fees $100
HOA Y/N Yes
Year Built 1998
Annual Tax Amount $4,313
Tax Year 2024
Lot Size 0.262 Acres
Acres 0.262
Lot Dimensions 11412.72
Property Sub-Type Single Family Residence
Source Georgia MLS 2
Property Description
Welcome Home to Comfort, Style & Tranquility in the heart of Douglasville! Nestled in a peaceful cul-de-sac, this stunning 3-bedroom, 2- full bathroom home is surrounded by lush landscaping, offering both beauty and privacy. Step inside and be greeted by luxury vinyl flooring flowing throughout the home, adding elegance and durability to every space. The elegant dining room, adorned with a dazzling chandelier, creating the perfect setting for gatherings. Flowing effortlessly into the spacious family room, you'll find a cozy fireplace, perfect for chilly evenings. Just beyond, the room opens onto a serene deck overlooking the lush, private backyard-an ideal retreat for relaxation. The chef-inspired kitchen is a showstopper, boasting GE Profile stainless steel range refrigerator appliances, gleaming granite countertops, and a modern lighting package that enhances the space, making it both stylish and functional. The owner's suite is a true oasis, featuring a spa-like bath with a soaking tub and separate shower, designed for ultimate relaxation. The secondary bedrooms offer versatility-perfect as guest rooms, a creative space, or a dedicated home office to suit your lifestyle needs. You're just minutes from Arbor Place Mall, dining, shopping, and easy access to I-20 and Hartsfield Atlanta Airport.
Location
State GA
County Douglas
Rooms
Basement Crawl Space
Dining Room Separate Room
Interior
Interior Features Double Vanity, Walk-In Closet(s)
Heating Central
Cooling Central Air
Flooring Other
Fireplaces Number 1
Fireplaces Type Factory Built, Gas Starter, Gas Log
Fireplace Yes
Appliance Dishwasher, Dryer, Gas Water Heater, Refrigerator
Laundry Laundry Closet
Exterior
Exterior Feature Other
Parking Features Garage
Garage Spaces 2.0
Fence Back Yard, Fenced
Community Features None
Utilities Available Sewer Available, Water Available, Natural Gas Available, Electricity Available, Cable Available, Phone Available
View Y/N No
Roof Type Composition
Total Parking Spaces 2
Garage Yes
Private Pool No
Building
Lot Description Cul-De-Sac
Faces Use GPS.
Foundation Slab
Sewer Public Sewer
Water Public
Structure Type Wood Siding
New Construction No
Schools
Elementary Schools Burnett
Middle Schools Chestnut Log
High Schools Douglas County
Others
HOA Fee Include Reserve Fund
Tax ID 0016015E090
Security Features Smoke Detector(s),Carbon Monoxide Detector(s)
Acceptable Financing Cash, Conventional, FHA, 1031 Exchange, VA Loan
Listing Terms Cash, Conventional, FHA, 1031 Exchange, VA Loan
Special Listing Condition Resale
Read Less Info
Want to know what your home might be worth? Contact us for a FREE valuation!

Our team is ready to help you sell your home for the highest possible price ASAP

© 2025 Georgia Multiple Listing Service. All Rights Reserved.
"My job is to find and attract mastery-based agents to the office, protect the culture, and make sure everyone is happy! "







