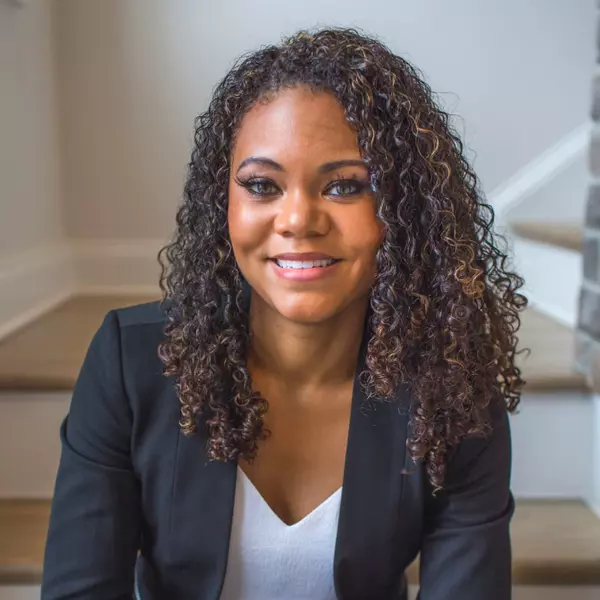$714,000
$750,000
4.8%For more information regarding the value of a property, please contact us for a free consultation.
4 Beds
3.5 Baths
7,840 Sqft Lot
SOLD DATE : 06/02/2025
Key Details
Sold Price $714,000
Property Type Single Family Home
Sub Type Single Family Residence
Listing Status Sold
Purchase Type For Sale
Subdivision Lost Forrest
MLS Listing ID 10521297
Sold Date 06/02/25
Style Brick Front,Craftsman
Bedrooms 4
Full Baths 3
Half Baths 1
HOA Fees $1,150
HOA Y/N Yes
Year Built 1998
Annual Tax Amount $1,677
Tax Year 2024
Lot Size 7,840 Sqft
Acres 0.18
Lot Dimensions 7840.8
Property Sub-Type Single Family Residence
Source Georgia MLS 2
Property Description
Discover the perfect blend of elegance and comfort in this beautifully completely renovated four-bedroom brick and cement siding home, nestled in the prestigious Lost Forrest swim/tennis community in the heart of East Cobb. Designed with exceptional craftsmanship and timeless sophistication, this residence showcases exquisite architectural details, extensive trim work, and refined millwork throughout. Step into the grand two-story foyer, where natural light pours into the vaulted living room through an arched wall of windows. The formal dining room, accented by a stunning chandelier, sets the stage for memorable gatherings. The newly renovated gourmet kitchen is a chefCOs dream, thoughtfully designed with modular cabinetry inspired by classic European craftsmanship. These high-quality cabinets, handcrafted by European artisans using sustainable practices, create a timeless aesthetic built to last a lifetime. The kitchen also boasts a spacious peninsula island, exquisite quartz countertops and backsplash, a charming white French curio cabinet, and high-end appliances, including a SMEG range and hood. A sunlit breakfast room, framed by a picturesque bay window, seamlessly extends the space. The inviting vaulted great room exudes warmth and sophistication, featuring a striking marble fireplace and a French door that open to a serene backyard patioCoperfect for relaxation or entertaining. The luxurious primary suite, located on the main level, is a private retreat with a tray ceiling, a cozy marble fireplace, and a French door leading to the backyard. The spa-like en suite bathroom boasts a double vanity with new quartz countertops, Kohler faucets, expansive wall-to-wall mirrors, upgraded light fixtures, and a walk-in closet with custom shelving. Upstairs, three generously sized bedrooms offer comfort and privacy. One features a tray ceiling, a private en suite bath, a spacious closet, and a separate shower and soaking tub. The remaining two bedrooms share a beautifully appointed full bath. Both bathrooms have been upgraded with new quartz countertops, sinks, faucets, and light fixtures. This exceptional home is further enhanced by an array of upgrades, including newly installed French oak hardwood floors on the main level, plush new carpeting, fresh interior and exterior paint, and more. Pristine and move-in ready, this remarkable home boasts an open, well-designed floor plan that seamlessly blends modern convenience with timeless eleganceCoan exceptional opportunity for refined living. ROOF 2022, Upstairs HVAC scheduled install 2025, Downstairs HVAC 2020, NEW French oak floors throughout main, New Carpet, New Kitchen and more...
Location
State GA
County Cobb
Rooms
Basement None
Dining Room Seats 12+
Interior
Interior Features Double Vanity, Master On Main Level, Vaulted Ceiling(s), Walk-In Closet(s)
Heating Forced Air, Zoned
Cooling Electric, Zoned
Flooring Carpet, Hardwood
Fireplaces Number 2
Fireplaces Type Factory Built, Other
Fireplace Yes
Appliance Dishwasher, Disposal
Laundry In Kitchen, Other
Exterior
Parking Features Garage
Garage Spaces 2.0
Fence Back Yard
Community Features Pool, Street Lights, Tennis Court(s), Walk To Schools
Utilities Available Cable Available, Electricity Available, Natural Gas Available, Phone Available
Waterfront Description No Dock Or Boathouse
View Y/N No
Roof Type Composition
Total Parking Spaces 2
Garage Yes
Private Pool No
Building
Lot Description Level, Private
Faces North on Johnson Ferry Road to Left on Post Oak Tritt to Left into Lost Forrest subdivision on Tritt Homestead Drive.
Sewer Public Sewer
Water Public
Structure Type Concrete
New Construction No
Schools
Elementary Schools Shallowford Falls
Middle Schools Hightower Trail
High Schools Pope
Others
HOA Fee Include Swimming,Tennis
Tax ID 16060900600
Security Features Smoke Detector(s)
Special Listing Condition Resale
Read Less Info
Want to know what your home might be worth? Contact us for a FREE valuation!

Our team is ready to help you sell your home for the highest possible price ASAP

© 2025 Georgia Multiple Listing Service. All Rights Reserved.
"My job is to find and attract mastery-based agents to the office, protect the culture, and make sure everyone is happy! "







