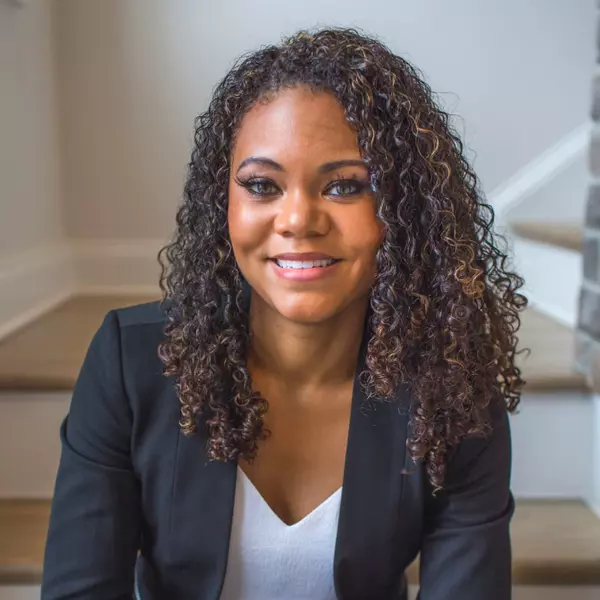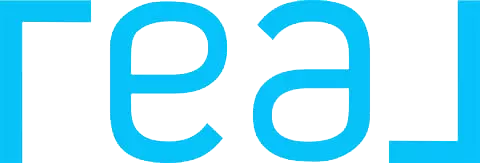$1,610,000
$1,695,000
5.0%For more information regarding the value of a property, please contact us for a free consultation.
5 Beds
4.5 Baths
5,777 SqFt
SOLD DATE : 04/24/2025
Key Details
Sold Price $1,610,000
Property Type Single Family Home
Sub Type Single Family Residence
Listing Status Sold
Purchase Type For Sale
Square Footage 5,777 sqft
Price per Sqft $278
Subdivision Lamplighter Cove
MLS Listing ID 7516039
Sold Date 04/24/25
Style Contemporary
Bedrooms 5
Full Baths 4
Half Baths 1
Construction Status Resale
HOA Y/N No
Originating Board First Multiple Listing Service
Year Built 1978
Annual Tax Amount $8,768
Tax Year 2023
Lot Size 0.780 Acres
Acres 0.78
Property Sub-Type Single Family Residence
Property Description
Be prepared to be captivated by this lakeside beauty in Lamplighter Cove, recently renovated and priced THOUSANDS BELOW APPRAISAL! It's chock-full of personality, charm, and character. In addition to 3 generous and enticing levels, it delights with nooks and crannies. It's in tiptop condition, continuously improved and affectionately maintained with great attention to quality and detail. Most every room provides a lovely lake view, and the aluminum, double slip, party deck dock with deep water access is a short, gentle walk away. Every level allows you to step out onto a covered porch, deck, or balcony to relish the view, and the new windows across the picturesque sunporch make that space especially inviting. There is a comfortable, family room on every level, each featuring a stone fireplace. The remodeled owner's suite on the main offers a custom wardrobe, accent wall with a beautiful built-in, and new glass doors to the lakeside deck. The upgraded bath features a double vanity with custom cabinetry, new mirrors, fixtures, glass shower doors, and a specialty free-standing tub with oil rubbed bronze claw feet. The second level was redesigned to add a second owner's suite with a lakeside balcony, a bath offering fashionable cabinetry, high-end fixtures, a huge walk-in shower, and large soaking tub. This suite also boasts its own winsome loft. The oh-so-pretty kitchen was upgraded in 2023 with new custom cabinetry, lighting, top-of-the-line fixtures, GE cafe appliances, soft close drawers and doors, quartz countertops, a farmhouse sink, and a large free-standing island. A drive around back reveals a second, 2 car garage/workshop. The architectural roof, gutter guards, and HVAC are less than 5 years old, as is the beautiful circular driveway. There are so many new and upgraded features in this extraordinary home it's impossible to enumerate them all here. The only thing capable of luring the owners away from this home they love and have made exceptional is the opportunity to be close to twin grandchildren. You must see this one, so close to River Forks Park, Pelican Pete's and Skogies.
Location
State GA
County Hall
Lake Name Lanier
Rooms
Bedroom Description Master on Main,Other
Other Rooms None
Basement Daylight, Driveway Access, Finished, Finished Bath, Full, Interior Entry
Main Level Bedrooms 1
Dining Room Separate Dining Room
Interior
Interior Features Double Vanity, Entrance Foyer 2 Story, High Speed Internet, Walk-In Closet(s)
Heating Central
Cooling Central Air
Flooring Carpet, Ceramic Tile, Hardwood, Laminate
Fireplaces Number 3
Fireplaces Type Basement, Family Room, Great Room, Insert
Window Features Double Pane Windows
Appliance Dishwasher, Double Oven, Electric Range, Electric Water Heater, Microwave, Range Hood, Refrigerator, Self Cleaning Oven
Laundry Laundry Room, Main Level, Mud Room
Exterior
Exterior Feature Balcony, Private Yard
Parking Features Attached, Garage, Garage Door Opener, Garage Faces Side, Kitchen Level, Level Driveway
Garage Spaces 4.0
Fence None
Pool None
Community Features Lake
Utilities Available None
Waterfront Description Lake Front,Waterfront
View Lake
Roof Type Composition
Street Surface Paved
Accessibility None
Handicap Access None
Porch Covered, Deck, Enclosed, Glass Enclosed, Rear Porch
Private Pool false
Building
Lot Description Back Yard, Front Yard, Landscaped, Level, Private
Story Three Or More
Foundation See Remarks
Sewer Septic Tank
Water Public
Architectural Style Contemporary
Level or Stories Three Or More
Structure Type Stone,Wood Siding
New Construction No
Construction Status Resale
Schools
Elementary Schools Mcever
Middle Schools Chestatee
High Schools Chestatee
Others
Senior Community no
Restrictions false
Tax ID 08038 001001D
Ownership Fee Simple
Acceptable Financing Cash, Conventional, FHA, VA Loan
Listing Terms Cash, Conventional, FHA, VA Loan
Financing no
Special Listing Condition None
Read Less Info
Want to know what your home might be worth? Contact us for a FREE valuation!

Our team is ready to help you sell your home for the highest possible price ASAP

Bought with First United Realty, Inc.
"My job is to find and attract mastery-based agents to the office, protect the culture, and make sure everyone is happy! "







