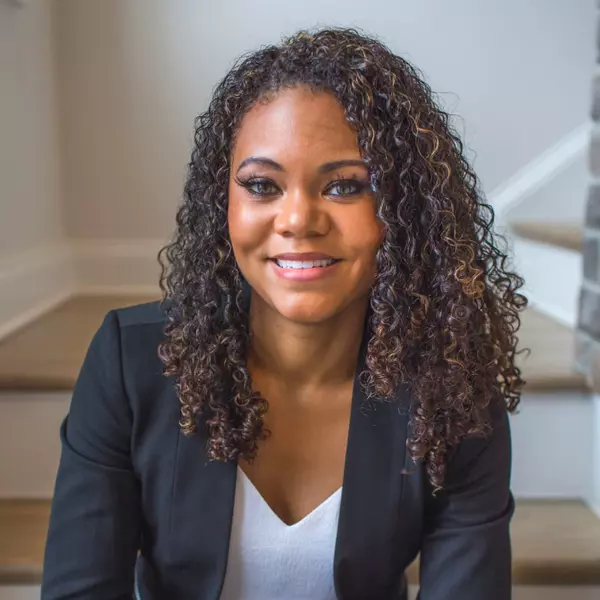$1,615,000
$1,649,000
2.1%For more information regarding the value of a property, please contact us for a free consultation.
5 Beds
4.5 Baths
4,801 SqFt
SOLD DATE : 08/23/2024
Key Details
Sold Price $1,615,000
Property Type Single Family Home
Sub Type Single Family Residence
Listing Status Sold
Purchase Type For Sale
Square Footage 4,801 sqft
Price per Sqft $336
Subdivision Annandale Farms
MLS Listing ID 7368485
Sold Date 08/23/24
Style Farmhouse
Bedrooms 5
Full Baths 4
Half Baths 1
Construction Status Resale
HOA Fees $100/ann
HOA Y/N Yes
Year Built 2022
Annual Tax Amount $11,612
Tax Year 2023
Lot Size 1.030 Acres
Acres 1.03
Property Sub-Type Single Family Residence
Source First Multiple Listing Service
Property Description
Only 2 Years Young Incredible Barely Lived In & Beautiful Master On Main with 3 Car XL Garages on a Private Outdoor Lover's Maximized Usable Dream 1 Acre + Fenced Site in a Gated Neighborhood = WOW THIS ONE HAS IT ALL! This Spectacular Dream Home Sits in a Prestigious New Gated Community Near Top Nationally Acclaimed Schools, Restaurants, Shopping, Multiple Parks, Country Clubs, Gyms and So Much More! Minutes to Avalon, Downtown Alpharetta and Multiple Golf Courses, Tennis and Pool Clubs. Come Benefit from This Unexpected Relocation Rare Opportunity to Get Your Own Newer Construction Model Home Filled With Designer Features at Every Turn Without Having to Wait to Build! The Main Level Features Gorgeous New Hardwood Floors, Tremendous Trim Detailing, Rich Paint Accents, Metal Railings on the Grand Wrapped Staircase, an Awesome Open Concept with Maximized Natural Lighting From Plentiful Windows and a Sliding Wall of Pocket Doors to the Resplendent Covered Back Porch with 2nd Fireplace. The Kitchen is an Absolute Dream with 48" Monogram Range and Refrigerator, a Jumbo Quartz Island, Custom Cabinetry in Refreshing Whites with Wood Accents, Pot Filler Spice Rack and Gorgeous Lighting, Designer Plumbing Fixtures, Beams, Built Ins, Masonry Details and Vaulted Ceilings All Inspire. You Will Love the Huge Working Pantry/Scullery, Separate Mudroom, Large Laundry Room and 3 Garages That Fit Storage and Larger Autos! With Open Access to the Fireside Family Room and the Vaulted Breakfast Area/Keeping Room and Gorgeous Views to the Huge Pool Ready Backyard This Home is Expansive And Open Feeling in Every Area. The Owner's Suite on the Main is Not Only Private and Spacious But Also Features a Fantastic Spa Inspired Bathroom with Cedar Tone Floating Shelving and Gorgeous Fixtures, Custom Cabinetry, Stone Tops, Elegant Faucets, a Great Shower with Bench and Separate Soaking Tub Plus Fantastic Walk in Closet with Built Ins! Even the Staircase is Lovely and Ready for Your Artistic Displays as You Escalate to the Upper Private Bedrooms with Beautifully Tiled Bathrooms Access for Each, Plus a Convenient Flexible Loft Great For Rec Room 2nd Study or Gym and an Unbelievably Gigantic Finished Bonus Room/Office/Guest or Play Suite Over the 3 XL Garages! The Photos and Videos Do Not Do This Awesome Home Justice = Your Dream Home Truly Awaits and Is Ready For Immediate Move In. The Exterior is Both Inviting and Refreshing with Artistically Designed Modern Farmhouse Architecture with Wonderful White Coloring Offset By Rich Accents, Gas Lanterns, Brick Pavers, A Luxurious Oversized Covered Front Porch and Relaxing Back Covered Porch with Brick Fireplace Overlooking the HUGE Fenced In Backyard Ready for Your Future Pool, Play, Memorable Moments and So Much Fun! Barely Lived in and Meticulously Maintained, This Almost New Home is A Rare Find and Dream Come True.
Location
State GA
County Fulton
Area Annandale Farms
Lake Name None
Rooms
Bedroom Description Master on Main,Oversized Master,Other
Other Rooms None
Basement None
Main Level Bedrooms 1
Dining Room Open Concept, Separate Dining Room
Kitchen Cabinets White, Kitchen Island, Pantry Walk-In, Stone Counters, View to Family Room, Other
Interior
Interior Features Beamed Ceilings, Crown Molding, Entrance Foyer 2 Story, High Ceilings 9 ft Upper, High Ceilings 10 ft Main, High Speed Internet, Smart Home, Walk-In Closet(s), Other
Heating Central, Forced Air, Zoned
Cooling Ceiling Fan(s), Central Air, Electric, Multi Units, Zoned
Flooring Carpet, Ceramic Tile, Hardwood, Wood
Fireplaces Number 2
Fireplaces Type Brick, Family Room, Gas Log, Gas Starter, Masonry, Outside
Equipment Dehumidifier
Window Features Window Treatments
Appliance Dishwasher, Disposal, Double Oven, Gas Oven, Gas Range, Gas Water Heater, Microwave, Range Hood, Refrigerator, Self Cleaning Oven, Tankless Water Heater
Laundry Laundry Room, Main Level, Sink, Other
Exterior
Exterior Feature Private Yard, Rain Gutters, Storage, Private Entrance
Parking Features Attached, Garage, Garage Door Opener, Garage Faces Side, Level Driveway, Storage
Garage Spaces 3.0
Fence Back Yard, Fenced
Pool None
Community Features Gated, Guest Suite, Homeowners Assoc, Near Schools, Near Shopping, Sidewalks, Street Lights
Utilities Available Cable Available, Electricity Available, Natural Gas Available, Phone Available, Underground Utilities, Water Available
Waterfront Description None
View Y/N Yes
View Other
Roof Type Shingle
Street Surface Asphalt
Accessibility None
Handicap Access None
Porch Covered, Front Porch, Patio, Rear Porch
Private Pool false
Building
Lot Description Back Yard, Cleared, Corner Lot, Landscaped, Level, Sprinklers In Rear
Story Two
Foundation Slab
Sewer Septic Tank
Water Public
Architectural Style Farmhouse
Level or Stories Two
Structure Type Cement Siding,HardiPlank Type,Other
Construction Status Resale
Schools
Elementary Schools Birmingham Falls
Middle Schools Hopewell
High Schools Cambridge
Others
Senior Community no
Restrictions true
Tax ID 22 438003830599
Special Listing Condition None
Read Less Info
Want to know what your home might be worth? Contact us for a FREE valuation!

Our team is ready to help you sell your home for the highest possible price ASAP

Bought with Atlanta Communities

"My job is to find and attract mastery-based agents to the office, protect the culture, and make sure everyone is happy! "







