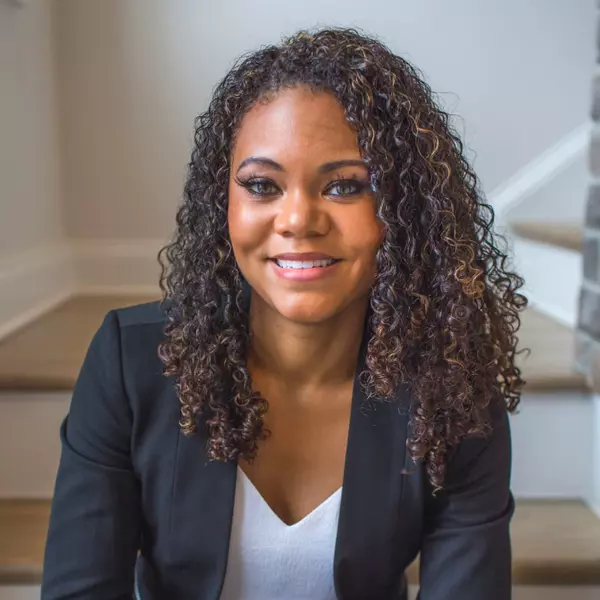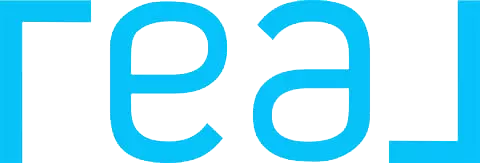$710,750
$710,750
For more information regarding the value of a property, please contact us for a free consultation.
6 Beds
5.5 Baths
4,810 SqFt
SOLD DATE : 05/02/2022
Key Details
Sold Price $710,750
Property Type Single Family Home
Sub Type Single Family Residence
Listing Status Sold
Purchase Type For Sale
Square Footage 4,810 sqft
Price per Sqft $147
Subdivision Summerlyn
MLS Listing ID 6866907
Sold Date 05/02/22
Style Traditional
Bedrooms 6
Full Baths 5
Half Baths 1
Construction Status New Construction
HOA Fees $54/ann
HOA Y/N Yes
Year Built 2021
Annual Tax Amount $1
Tax Year 2020
Lot Size 0.314 Acres
Acres 0.314
Property Sub-Type Single Family Residence
Property Description
UNDER CONSTRUCTION. Finished basement. 3 car side entry garage on corner lot. Formal dining room with butler's pantry. Office with french doors. Designer kitchen and open concept. Over sized guest suite on first floor. Hardwoods throughout. Finished basement with bed, rec room, and bath. Large owner's suite, jack and jill bath, open loft, and junior suite on second floor. Hardwood throughout. Smart home. Four sided brick.
Location
State GA
County Hall
Area Summerlyn
Lake Name None
Rooms
Bedroom Description Other
Other Rooms None
Basement Finished, Finished Bath, Full
Main Level Bedrooms 1
Dining Room Butlers Pantry, Separate Dining Room
Kitchen Breakfast Bar, Cabinets Other, Cabinets White, Kitchen Island, Pantry, Solid Surface Counters, View to Family Room, Other
Interior
Interior Features Entrance Foyer, High Ceilings 9 ft Main, High Ceilings 9 ft Upper, Smart Home, Tray Ceiling(s), Walk-In Closet(s), Other
Heating Central, Electric
Cooling Central Air
Flooring Ceramic Tile, Hardwood
Fireplaces Number 1
Fireplaces Type Family Room, Gas Log
Equipment None
Window Features Insulated Windows
Appliance Dishwasher, Disposal, Electric Oven, Gas Cooktop, Microwave, Range Hood, Other
Laundry Laundry Room, Upper Level
Exterior
Exterior Feature None
Parking Features Attached, Garage, Garage Faces Side
Garage Spaces 3.0
Fence None
Pool None
Community Features Sidewalks, Street Lights
Utilities Available Cable Available, Electricity Available, Natural Gas Available, Sewer Available, Underground Utilities, Water Available, Other
Waterfront Description None
View Y/N Yes
View Other
Roof Type Shingle
Street Surface Paved
Accessibility None
Handicap Access None
Porch Covered, Deck
Total Parking Spaces 3
Building
Lot Description Corner Lot
Story Three Or More
Foundation Slab, See Remarks
Sewer Public Sewer
Water Public
Architectural Style Traditional
Level or Stories Three Or More
Structure Type Brick 4 Sides
Construction Status New Construction
Schools
Elementary Schools Buford
Middle Schools Buford
High Schools Buford
Others
Senior Community no
Restrictions true
Tax ID 08151 002092
Special Listing Condition None
Read Less Info
Want to know what your home might be worth? Contact us for a FREE valuation!

Our team is ready to help you sell your home for the highest possible price ASAP

Bought with Wealthpoint Realty, LLC.
"My job is to find and attract mastery-based agents to the office, protect the culture, and make sure everyone is happy! "


