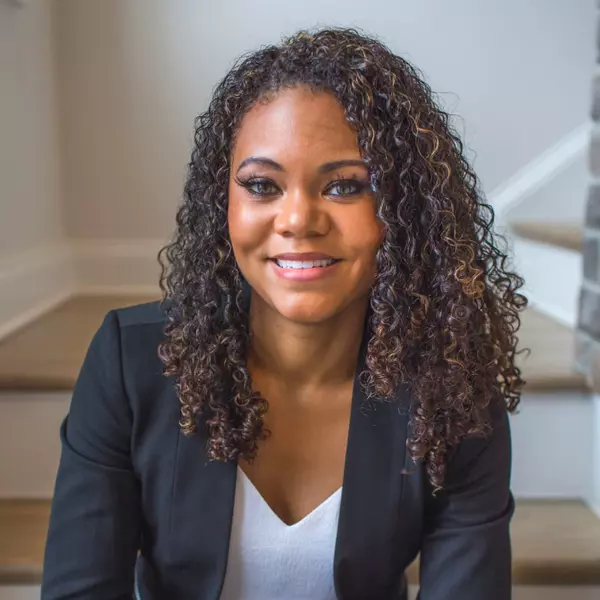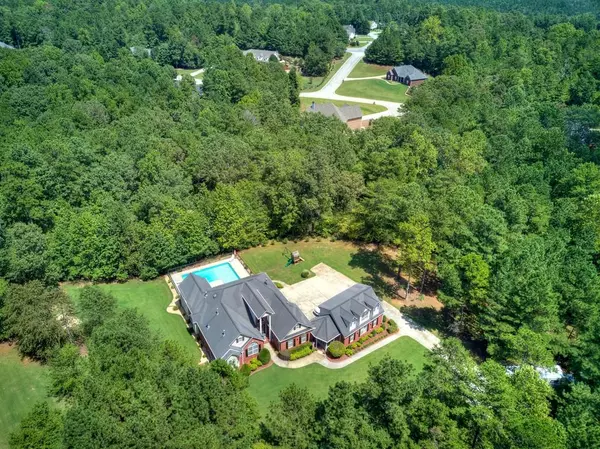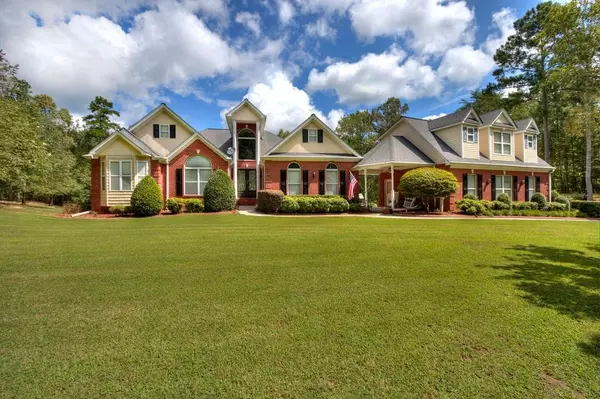$600,000
$624,900
4.0%For more information regarding the value of a property, please contact us for a free consultation.
4 Beds
4 Baths
6,376 SqFt
SOLD DATE : 02/05/2021
Key Details
Sold Price $600,000
Property Type Single Family Home
Sub Type Single Family Residence
Listing Status Sold
Purchase Type For Sale
Square Footage 6,376 sqft
Price per Sqft $94
MLS Listing ID 6773441
Sold Date 02/05/21
Style Ranch, Traditional
Bedrooms 4
Full Baths 3
Half Baths 2
Construction Status Resale
HOA Y/N Yes
Year Built 2000
Annual Tax Amount $5,443
Tax Year 2018
Lot Size 4.060 Acres
Acres 4.06
Property Sub-Type Single Family Residence
Source FMLS API
Property Description
WELCOME TO YOUR OWN PRIVATE PARADISE! This true ranch on a full finished basement sits on 4.06 acres with a 3 car detached garage with 520 square feet of unfinished space and a magnificent salt water swimming pool! The kitchen is lovely, with stainless steel appliances, spacious pantry, and tons of cabinets! Abundant flex and storage space! The main level offers an enormous master suite, eat-in kitchen, formal dining room and office! Take a trip downstairs for an entertainers dream! Have a drink at this custom bar that is always open! There is a billiard room to shoot a few games! Also, has room for your own personal gym! All of this opens up to the saltwater pool in the backyard! Your grass will always be green with the sprinkler system that touches every blade of grass! This home has too many features to list so make your appointment and come see it today!
Location
State GA
County Paulding
Area None
Lake Name None
Rooms
Bedroom Description Master on Main, Oversized Master
Other Rooms Garage(s)
Basement Boat Door, Daylight, Finished Bath, Finished, Full, Interior Entry
Main Level Bedrooms 3
Dining Room Separate Dining Room, Open Concept
Kitchen Breakfast Bar, Cabinets Stain, Stone Counters, Eat-in Kitchen, Pantry
Interior
Interior Features High Ceilings 10 ft Main, Entrance Foyer 2 Story, Central Vacuum, Double Vanity, High Speed Internet, Entrance Foyer, His and Hers Closets, Other, Tray Ceiling(s), Wet Bar, Walk-In Closet(s)
Heating Electric, Forced Air, Other, Propane
Cooling Ceiling Fan(s), Central Air
Flooring Carpet, Ceramic Tile, Hardwood
Fireplaces Number 3
Fireplaces Type Double Sided, Gas Log, Glass Doors, Great Room, Wood Burning Stove
Equipment None
Window Features Insulated Windows
Appliance Dishwasher, Refrigerator, Gas Range, Microwave
Laundry In Basement, Main Level, Upper Level
Exterior
Exterior Feature Other, Private Yard, Storage
Parking Features Driveway, Detached, Garage, Kitchen Level, Level Driveway
Garage Spaces 3.0
Fence Wrought Iron
Pool In Ground, Vinyl
Community Features None
Utilities Available None
Waterfront Description None
View Y/N Yes
View Rural
Roof Type Composition
Street Surface None
Accessibility None
Handicap Access None
Porch Deck, Patio, Rear Porch
Total Parking Spaces 3
Private Pool true
Building
Lot Description Level, Landscaped, Private, Wooded
Story One
Sewer Septic Tank
Water Public
Architectural Style Ranch, Traditional
Level or Stories One
Structure Type Brick 3 Sides, Frame
Construction Status Resale
Schools
Elementary Schools Lillian C. Poole
Middle Schools South Paulding
High Schools Paulding - Other
Others
Senior Community no
Restrictions false
Tax ID 045874
Special Listing Condition None
Read Less Info
Want to know what your home might be worth? Contact us for a FREE valuation!

Our team is ready to help you sell your home for the highest possible price ASAP

Bought with Atlanta Communities

"My job is to find and attract mastery-based agents to the office, protect the culture, and make sure everyone is happy! "







