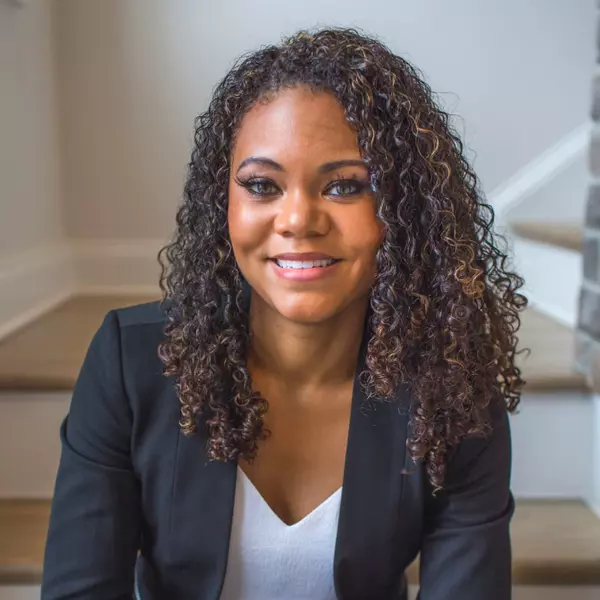
4 Beds
3.5 Baths
3,500 SqFt
4 Beds
3.5 Baths
3,500 SqFt
Key Details
Property Type Single Family Home
Sub Type Single Family Residence
Listing Status Active
Purchase Type For Sale
Square Footage 3,500 sqft
Price per Sqft $179
MLS Listing ID 7675606
Style Ranch,Traditional
Bedrooms 4
Full Baths 3
Half Baths 1
Construction Status Resale
HOA Fees $500/ann
HOA Y/N Yes
Year Built 2024
Tax Year 2025
Lot Size 1.000 Acres
Acres 1.0
Property Sub-Type Single Family Residence
Source First Multiple Listing Service
Property Description
Step in and discover an open and airy floor plan that balances form and function with ease. Each space is designed for the way you live today—whether you're entertaining guests or enjoying a quiet evening in. The bright and spacious living areas flow seamlessly into a contemporary kitchen, while the inviting primary bedroom offers a private retreat with a well-appointed en-suite bathroom.
Outdoor living shines just as brightly with a newly screened-in rear patio perfect for morning coffee or weekend barbecues. A brand-new wrought iron fence adds an elegant touch while offering added peace of mind and security for kids or pets.
Set within a desirable, established neighborhood, the home offers easy access to local favorites. You're just minutes from Hunter Recreation Complex for outdoor fun, as well as charming downtown Senoia, where you'll find restaurants like Il Porto di Venezia, boutique shopping, and a true small-town atmosphere. Daily essentials are a breeze with Publix Super Market at Senoia Village nearby, and quality healthcare is within reach at Piedmont Newnan hospital. For travel and commuting needs, Hartsfield-Jackson Atlanta International Airport is just a drive away—perfect for the jet-setters or frequent flyers in the family.
With quality construction, modern finishes, and an unbeatable location, this home combines the charm of a well-planned new build with the instant comfort of thoughtful upgrades. Whether you're starting fresh or looking for a spacious layout for a growing household, this home checks all the boxes—and then some.
Come see what makes this home stand out from the rest. You just might find yourself saying, “This is it.”
Location
State GA
County Coweta
Lake Name None
Rooms
Bedroom Description Master on Main,Oversized Master
Other Rooms None
Basement Other
Main Level Bedrooms 1
Dining Room Open Concept, Separate Dining Room
Kitchen Cabinets White, Kitchen Island, Pantry, Pantry Walk-In, Solid Surface Counters, Stone Counters
Interior
Interior Features High Ceilings 10 ft Main
Heating Central, Forced Air, Natural Gas
Cooling Ceiling Fan(s), Central Air
Flooring None
Fireplaces Number 1
Fireplaces Type Blower Fan, Factory Built, Gas Log, Gas Starter, Glass Doors, Great Room
Equipment None
Window Features Insulated Windows,Storm Window(s)
Appliance Dishwasher, Gas Range, Gas Water Heater
Laundry Main Level
Exterior
Exterior Feature Private Yard
Parking Features Attached, Garage, Garage Door Opener, Garage Faces Side
Garage Spaces 2.0
Fence Back Yard, Wrought Iron
Pool None
Community Features Other
Utilities Available Cable Available, Electricity Available, Natural Gas Available, Phone Available, Underground Utilities, Water Available
Waterfront Description None
View Y/N Yes
View Other
Roof Type Composition
Street Surface Asphalt
Accessibility None
Handicap Access None
Porch Enclosed, Rear Porch, Screened
Total Parking Spaces 4
Private Pool false
Building
Lot Description Back Yard, Corner Lot, Landscaped, Level, Private
Story Two
Foundation Slab
Sewer Septic Tank
Water Public
Architectural Style Ranch, Traditional
Level or Stories Two
Structure Type Cement Siding
Construction Status Resale
Schools
Elementary Schools Moreland
Middle Schools East Coweta
High Schools East Coweta
Others
Senior Community no
Restrictions false
Tax ID 126 1062 075
Acceptable Financing Cash, Conventional, FHA, VA Loan
Listing Terms Cash, Conventional, FHA, VA Loan
Virtual Tour https://my.matterport.com/show/?m=1MptK8LKsfb


"My job is to find and attract mastery-based agents to the office, protect the culture, and make sure everyone is happy! "







