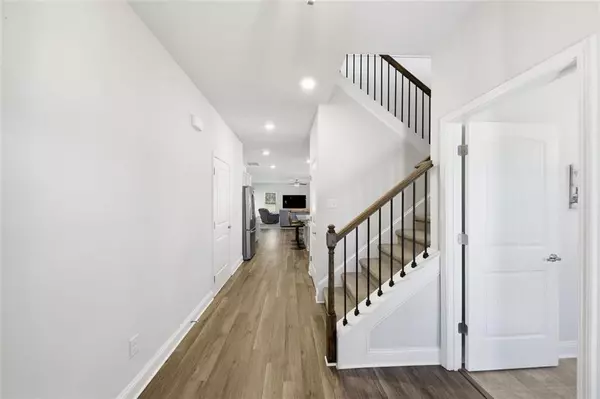
5 Beds
3.5 Baths
3,007 SqFt
5 Beds
3.5 Baths
3,007 SqFt
Key Details
Property Type Single Family Home
Sub Type Single Family Residence
Listing Status Active
Purchase Type For Sale
Square Footage 3,007 sqft
Price per Sqft $129
Subdivision Westminster Hills
MLS Listing ID 7675550
Style Traditional
Bedrooms 5
Full Baths 3
Half Baths 1
Construction Status Resale
HOA Fees $530/ann
HOA Y/N Yes
Year Built 2022
Annual Tax Amount $6,155
Tax Year 2024
Lot Size 0.600 Acres
Acres 0.6
Property Sub-Type Single Family Residence
Source First Multiple Listing Service
Property Description
From the moment you arrive, you'll feel the calm of the tree-lined streets and the welcoming atmosphere that makes this community so special. Out back, enjoy peaceful mornings or evening gatherings on the covered patio overlooking your private yard. Whether entertaining friends or simply savoring quiet moments, this home offers room for every season of life.
To top it all off, the neighborhood provides exclusive access to a private golf course — the perfect spot to unwind, play, or meet neighbors who soon become friends. This home isn't just a place to live — it's a place to grow, gather, and truly belong. Schedule a private tour now!
Location
State GA
County Spalding
Area Westminster Hills
Lake Name None
Rooms
Bedroom Description Master on Main
Other Rooms None
Basement None
Main Level Bedrooms 1
Dining Room Open Concept
Kitchen Cabinets Stain
Interior
Interior Features Other
Heating Central, Electric, Forced Air, Hot Water
Cooling Ceiling Fan(s), Central Air
Flooring Carpet, Ceramic Tile, Luxury Vinyl
Fireplaces Type None
Equipment None
Window Features Double Pane Windows,Insulated Windows
Appliance Dishwasher, Electric Cooktop, Electric Oven, Refrigerator, Microwave, Washer
Laundry Laundry Room
Exterior
Exterior Feature Private Yard
Parking Features Garage
Garage Spaces 2.0
Fence Back Yard
Pool None
Community Features Homeowners Assoc, Golf
Utilities Available Cable Available, Electricity Available, Sewer Available, Underground Utilities, Water Available
Waterfront Description None
View Y/N Yes
View Other
Roof Type Composition
Street Surface Asphalt,Paved
Accessibility None
Handicap Access None
Porch Covered, Rear Porch, Rooftop
Private Pool false
Building
Lot Description Back Yard, Cul-De-Sac, Level
Story Two
Foundation Slab
Sewer Public Sewer
Water Public
Architectural Style Traditional
Level or Stories Two
Structure Type Brick Front,Shingle Siding
Construction Status Resale
Schools
Elementary Schools Orrs
Middle Schools Carver Road
High Schools Griffin
Others
Senior Community no
Restrictions false
Tax ID 080A04041


"My job is to find and attract mastery-based agents to the office, protect the culture, and make sure everyone is happy! "







