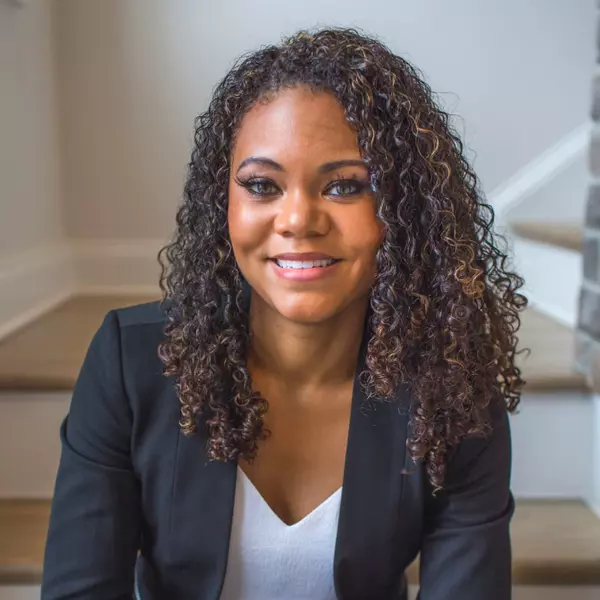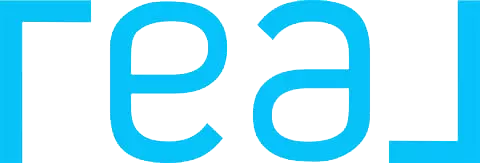
3 Beds
2 Baths
1,749 SqFt
3 Beds
2 Baths
1,749 SqFt
Key Details
Property Type Single Family Home
Sub Type Single Family Residence
Listing Status Active
Purchase Type For Sale
Square Footage 1,749 sqft
Price per Sqft $182
MLS Listing ID 7674971
Style Ranch,Traditional
Bedrooms 3
Full Baths 2
Construction Status Resale
HOA Y/N No
Year Built 1951
Annual Tax Amount $1,745
Tax Year 2024
Lot Size 1.800 Acres
Acres 1.8
Property Sub-Type Single Family Residence
Source First Multiple Listing Service
Property Description
Step inside to find an inviting sunroom that fills the home with natural light and provides a serene view of the sparkling pool and beautifully landscaped backyard—perfect for morning coffee, relaxing evenings, or entertaining friends and family. The spacious primary bedroom offers an additional flex space that can easily serve as a nursery, home office, or an expansive walk-in closet to fit your lifestyle needs.
For those who love to work with their hands, the impressive 30x40 shop is a dream come true! Featuring an oil pit, two new garage doors, and plenty of space for tools, storage, and projects, it's ideal for mechanics, hobbyists, or small business owners alike.
The seller has made significant improvements since purchasing, ensuring both comfort and peace of mind. Updates include crawlspace encapsulation, partial electrical rewire, new HVAC ductwork and cleaning, new kitchen counters, stove, and dishwasher, fresh interior paint, leveling beams, a septic riser installation and pump-out, and a new waterline from the street. Every detail has been thoughtfully addressed.
Enjoy the convenience of being just minutes from shopping, dining, and schools, while still surrounded by privacy and nature. Plus, with its Hwy 17 Alt frontage, this property also offers exciting potential for future commercial use (buyer + agent to verify with local authorities).
With so much to offer—modern updates, outdoor amenities, workshop space, and future potential—3089 Hwy 17 Alt is truly a one-of-a-kind opportunity. Schedule your private tour today and come see all the possibilities waiting for you!
Location
State GA
County Stephens
Area None
Lake Name None
Rooms
Bedroom Description Master on Main
Other Rooms Workshop, Other
Basement None
Main Level Bedrooms 3
Dining Room Separate Dining Room
Kitchen Cabinets White, Kitchen Island, Solid Surface Counters
Interior
Interior Features Disappearing Attic Stairs, Other
Heating Central, Electric
Cooling Central Air
Flooring Carpet, Hardwood, Laminate, Vinyl
Fireplaces Number 2
Fireplaces Type Gas Log, Living Room, Family Room
Equipment Dehumidifier
Window Features Storm Window(s)
Appliance Dishwasher, Gas Range, Gas Water Heater, Range Hood, Refrigerator
Laundry Laundry Room
Exterior
Exterior Feature Rain Gutters
Parking Features Carport, Detached, Garage
Garage Spaces 2.0
Fence None
Pool Above Ground
Community Features None
Utilities Available Electricity Available, Natural Gas Available, Water Available
Waterfront Description None
View Y/N Yes
View Trees/Woods
Roof Type Metal
Street Surface Asphalt
Accessibility None
Handicap Access None
Porch Deck, Rear Porch
Total Parking Spaces 2
Private Pool false
Building
Lot Description Back Yard, Front Yard, Level
Story One
Foundation Block
Sewer Septic Tank
Water Public
Architectural Style Ranch, Traditional
Level or Stories One
Structure Type Vinyl Siding
Construction Status Resale
Schools
Elementary Schools Liberty - Stephens
Middle Schools Stephens County
High Schools Stephens County
Others
Senior Community no
Restrictions false
Tax ID 042C064


"My job is to find and attract mastery-based agents to the office, protect the culture, and make sure everyone is happy! "







