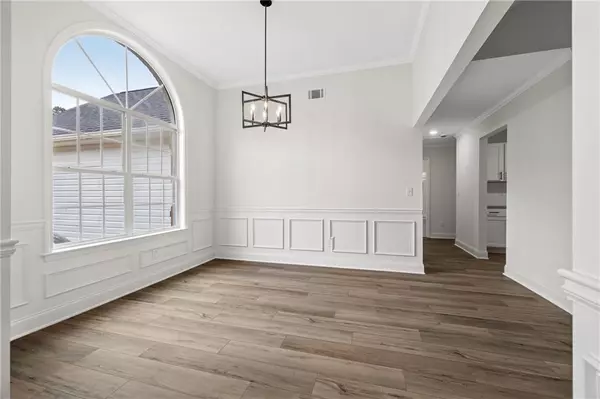
3 Beds
2 Baths
1,558 SqFt
3 Beds
2 Baths
1,558 SqFt
Key Details
Property Type Single Family Home
Sub Type Single Family Residence
Listing Status Active
Purchase Type For Sale
Square Footage 1,558 sqft
Price per Sqft $189
Subdivision Sugarcreek Village
MLS Listing ID 7674742
Style Other
Bedrooms 3
Full Baths 2
Construction Status Fixer
HOA Y/N No
Year Built 2002
Annual Tax Amount $1,068
Tax Year 2024
Lot Size 8,158 Sqft
Acres 0.1873
Property Sub-Type Single Family Residence
Source First Multiple Listing Service
Property Description
Location
State GA
County Clayton
Area Sugarcreek Village
Lake Name None
Rooms
Bedroom Description Master on Main
Other Rooms None
Basement None
Main Level Bedrooms 3
Dining Room Great Room
Kitchen Cabinets Other, Cabinets White, Other
Interior
Interior Features High Ceilings 10 ft Upper, Tray Ceiling(s)
Heating Natural Gas
Cooling Gas
Flooring Laminate
Fireplaces Number 1
Fireplaces Type Electric
Equipment None
Window Features None
Appliance Dishwasher, Gas Range, Microwave
Laundry In Hall
Exterior
Exterior Feature None
Parking Features Garage
Garage Spaces 1.0
Fence Fenced, Wood
Pool None
Community Features None
Utilities Available Electricity Available, Natural Gas Available, Sewer Available, Water Available
Waterfront Description None
View Y/N Yes
View Other
Roof Type Other
Street Surface None
Accessibility None
Handicap Access None
Porch Patio
Private Pool false
Building
Lot Description Back Yard, Level
Story One
Foundation Slab
Sewer Public Sewer
Water Public
Architectural Style Other
Level or Stories One
Structure Type Other
Construction Status Fixer
Schools
Elementary Schools Lake Ridge
Middle Schools Kendrick
High Schools Riverdale
Others
Senior Community no
Restrictions false
Tax ID 13201A A039


"My job is to find and attract mastery-based agents to the office, protect the culture, and make sure everyone is happy! "







