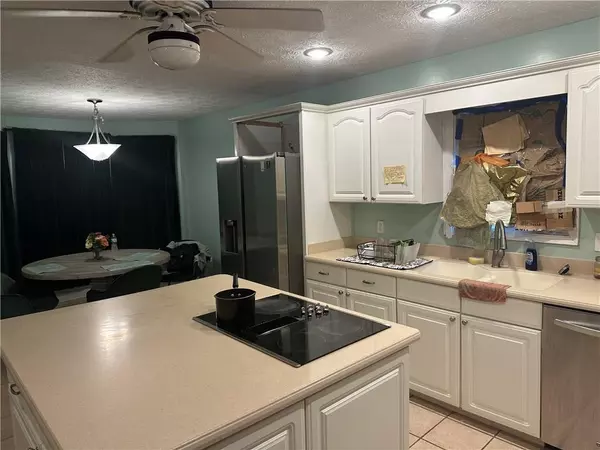
3 Beds
2.5 Baths
3,600 SqFt
3 Beds
2.5 Baths
3,600 SqFt
Key Details
Property Type Single Family Home
Sub Type Single Family Residence
Listing Status Active
Purchase Type For Sale
Square Footage 3,600 sqft
Price per Sqft $118
MLS Listing ID 7673589
Style Traditional
Bedrooms 3
Full Baths 2
Half Baths 1
Construction Status Resale
HOA Y/N No
Year Built 1995
Annual Tax Amount $7,649
Tax Year 2024
Lot Size 2.370 Acres
Acres 2.37
Property Sub-Type Single Family Residence
Source First Multiple Listing Service
Property Description
Opportunity awaits at 34 Deer Trail in Stockbridge! This all-brick, 3-bedroom, 2.5-bath ranch sits on a peaceful 2.37-acre lot just minutes from I-75, shopping, and schools. The home offers approximately 3,600 square feet including a basement ready for restoration and customization after a previous flood (event remediated and drywall/flooring removed down to studs).
The main level features hardwood floors in the family and dining rooms, a large kitchen with Corian countertops and center island, walk-in closets in each bedroom, and a spacious owner's suite with tiled bath. A breezeway connects the home to a two-car garage with walk-up attic storage.
Outside, a tree-lined backyard offers privacy for the in-ground vinyl pool and pool house — both ready for renewal and your personal touch. With solid bones and endless potential, this property is ideal for investors or owners looking to build instant equity through updates and repairs.
Key Features
All-brick construction on a 2.37-acre private lot
3 Bedrooms | 2.5 Baths | Approx. 3,600 sq ft per owner
Basement with exterior entry — ready to finish to your taste
In-ground pool with pool house (needs attention)
Attached 2-car garage via breezeway + ample driveway parking
Convenient to I-75, shopping, and Dutchtown schools
Bring your contractor and your vision — a little TLC will go a long way in restoring this beautiful Stockbridge home to its former glory!
Location
State GA
County Henry
Area None
Lake Name None
Rooms
Bedroom Description Master on Main
Other Rooms Pool House
Basement Bath/Stubbed, Daylight, Exterior Entry, Finished, Full, Interior Entry
Main Level Bedrooms 3
Dining Room Seats 12+, Separate Dining Room
Kitchen Breakfast Bar, Breakfast Room, Country Kitchen, Kitchen Island, View to Family Room
Interior
Interior Features Entrance Foyer, High Ceilings 9 ft Main, Walk-In Closet(s)
Heating Electric, Forced Air
Cooling Attic Fan, Ceiling Fan(s), Central Air
Flooring Carpet, Hardwood
Fireplaces Number 1
Fireplaces Type Factory Built, Family Room, Gas Log
Equipment None
Window Features None
Appliance Dishwasher, Electric Range, Electric Water Heater, Microwave, Self Cleaning Oven
Laundry Lower Level
Exterior
Exterior Feature Other
Parking Features Garage
Garage Spaces 2.0
Fence Fenced
Pool In Ground, Vinyl
Community Features None
Utilities Available Electricity Available, Natural Gas Available, Phone Available, Water Available
Waterfront Description None
View Y/N Yes
View Other
Roof Type Composition
Street Surface Paved
Accessibility None
Handicap Access None
Porch Deck, Front Porch, Patio
Private Pool false
Building
Lot Description Landscaped, Private, Wooded
Story One
Foundation None
Sewer Septic Tank
Water Public
Architectural Style Traditional
Level or Stories One
Structure Type Brick 4 Sides
Construction Status Resale
Schools
Elementary Schools Pate'S Creek
Middle Schools Dutchtown
High Schools Dutchtown
Others
Senior Community no
Restrictions false
Tax ID 05201011001


"My job is to find and attract mastery-based agents to the office, protect the culture, and make sure everyone is happy! "







