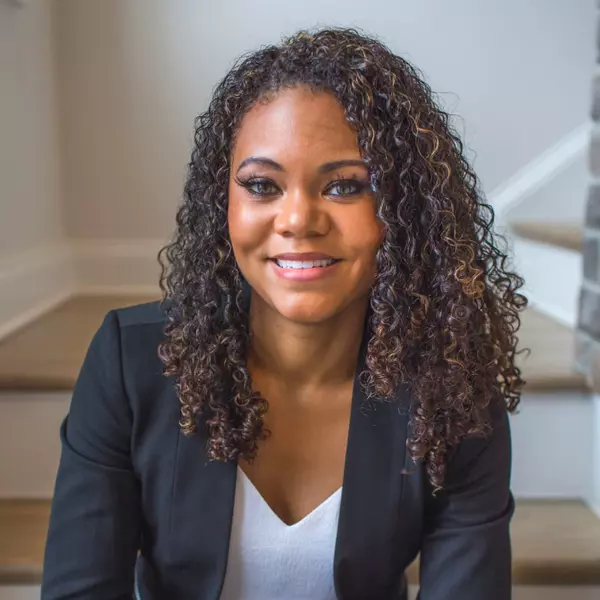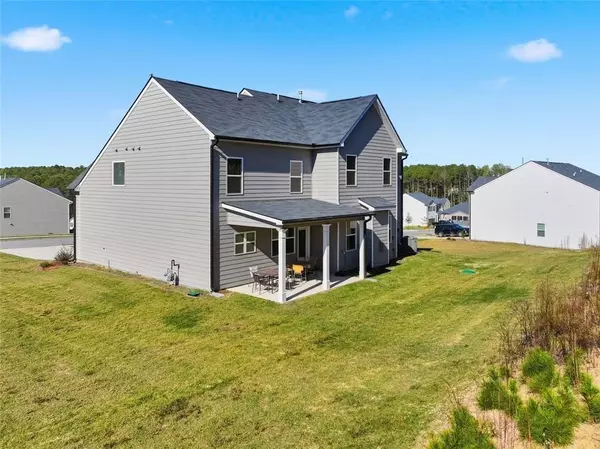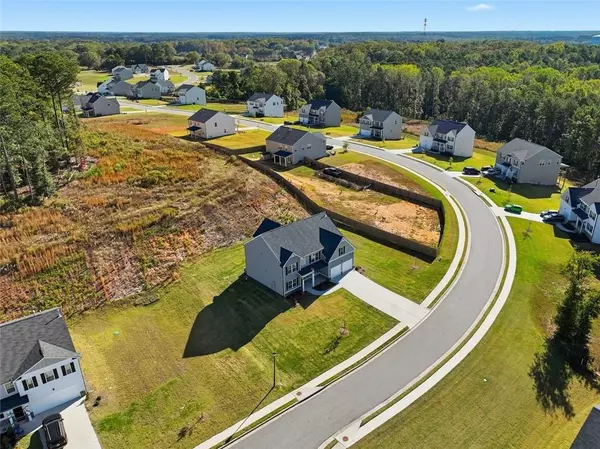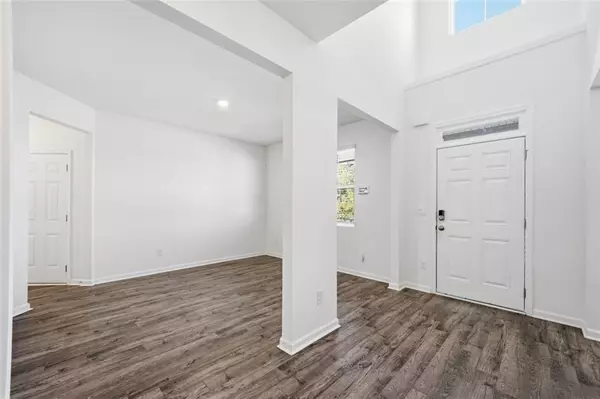
5 Beds
4 Baths
3,035 SqFt
5 Beds
4 Baths
3,035 SqFt
Key Details
Property Type Single Family Home
Sub Type Single Family Residence
Listing Status Active
Purchase Type For Sale
Square Footage 3,035 sqft
Price per Sqft $154
Subdivision Stillwater Springs
MLS Listing ID 7672377
Style Traditional
Bedrooms 5
Full Baths 4
Construction Status Resale
HOA Fees $550/ann
HOA Y/N Yes
Year Built 2023
Annual Tax Amount $5,532
Tax Year 2025
Lot Size 0.910 Acres
Acres 0.91
Property Sub-Type Single Family Residence
Source First Multiple Listing Service
Property Description
Step inside the two-story foyer that fills the home with natural light and opens to a formal living and dining area — ideal for gatherings or a private home office. The kitchen features white cabinetry, stone countertops, a large island with breakfast bar seating, and a corner walk-in pantry. It overlooks the spacious family room with a cozy gas fireplace, creating a perfect flow from the kitchen to the heart of the home.
A guest bedroom and full bath on the main level provide flexibility and convenience, offering private access from the bedroom as well as a separate hallway entry.
Upstairs, retreat to the oversized primary suite, a true owner's sanctuary with a generous sitting area that can serve as a reading nook, exercise space or relaxation zone. The spa-style primary bath features double vanities, a soaking tub, and a separate shower, along with a large walk-in closet ready to be customized into your dream dressing space.
Three additional bedrooms are located upstairs—one with a private en suite bath, and two that share a Jack & Jill bath. The laundry room is also conveniently located on the upper level.
Enjoy the outdoors on your covered patio, perfect for morning coffee or evening gatherings, while overlooking the backyard.
Located just minutes from Highway 316, local shopping, and so much more, this home offers both tranquility and accessibility.
Built with an industry-leading suite of smart home features, this property combines convenience, style, and modern comfort — all within one of Dacula's most desirable new communities.
Location
State GA
County Walton
Area Stillwater Springs
Lake Name None
Rooms
Bedroom Description Oversized Master,Sitting Room
Other Rooms None
Basement None
Main Level Bedrooms 1
Dining Room Separate Dining Room
Kitchen Cabinets White, Eat-in Kitchen, Kitchen Island, Pantry, Pantry Walk-In, View to Family Room
Interior
Interior Features Double Vanity, Entrance Foyer, Entrance Foyer 2 Story, Walk-In Closet(s)
Heating Electric, Heat Pump
Cooling Electric, Heat Pump
Flooring Carpet, Laminate, Vinyl
Fireplaces Number 1
Fireplaces Type Factory Built, Family Room, Gas Log, Gas Starter, Glass Doors
Equipment None
Window Features Double Pane Windows
Appliance Dishwasher, Electric Range, Microwave
Laundry In Hall, Laundry Room, Upper Level
Exterior
Exterior Feature Rain Gutters
Parking Features Attached, Garage, Garage Door Opener, Garage Faces Front, Kitchen Level, Level Driveway
Garage Spaces 2.0
Fence None
Pool None
Community Features Homeowners Assoc, Sidewalks, Street Lights
Utilities Available Electricity Available, Sewer Available, Water Available
Waterfront Description None
View Y/N Yes
View Other
Roof Type Composition,Shingle
Street Surface Paved
Accessibility None
Handicap Access None
Porch Covered, Front Porch, Patio
Total Parking Spaces 2
Private Pool false
Building
Lot Description Back Yard, Level
Story Two
Foundation Slab
Sewer Public Sewer
Water Public
Architectural Style Traditional
Level or Stories Two
Structure Type HardiPlank Type
Construction Status Resale
Schools
Elementary Schools Walker Park
Middle Schools Carver
High Schools Monroe Area
Others
Senior Community no
Restrictions true
Tax ID N057D00000061000
Acceptable Financing Cash, Conventional, FHA, VA Loan
Listing Terms Cash, Conventional, FHA, VA Loan


"My job is to find and attract mastery-based agents to the office, protect the culture, and make sure everyone is happy! "







