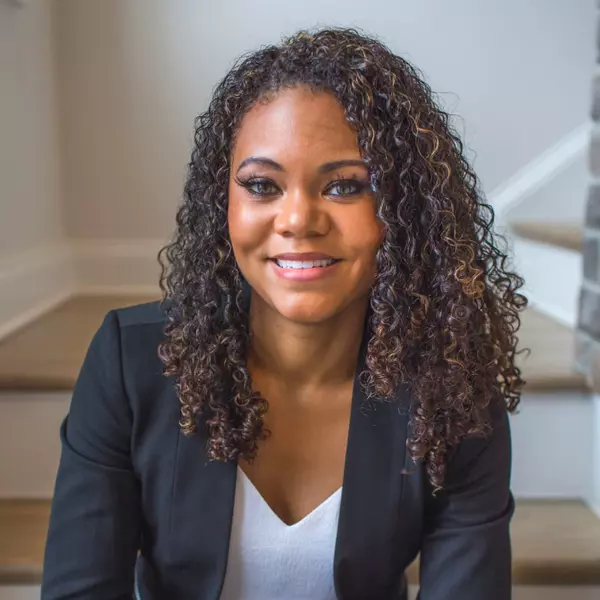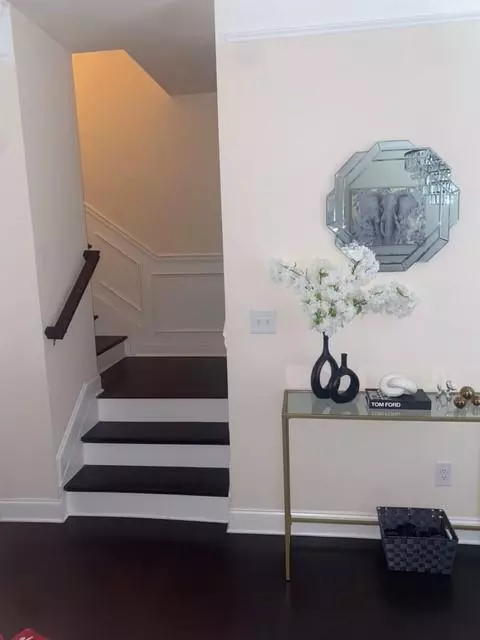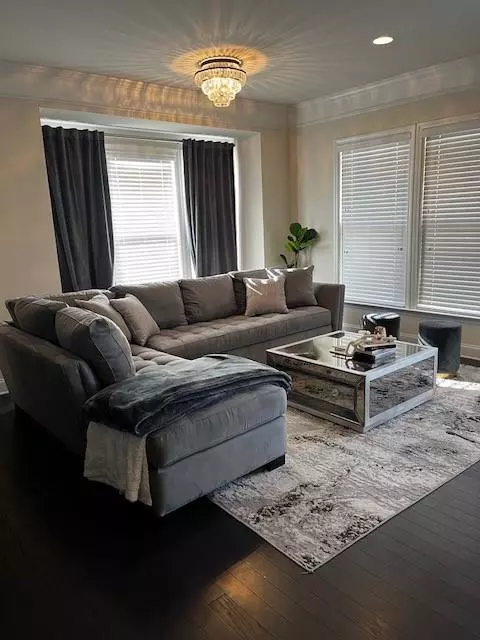
3 Beds
3.5 Baths
2,152 SqFt
3 Beds
3.5 Baths
2,152 SqFt
Key Details
Property Type Townhouse
Sub Type Townhouse
Listing Status Active
Purchase Type For Rent
Square Footage 2,152 sqft
Subdivision Legacy At The River Line
MLS Listing ID 7669770
Style Townhouse
Bedrooms 3
Full Baths 3
Half Baths 1
HOA Y/N No
Year Built 2017
Available Date 2025-11-01
Lot Size 914 Sqft
Acres 0.021
Property Sub-Type Townhouse
Source First Multiple Listing Service
Property Description
Upstairs, enjoy an open-concept living and dining area with gleaming hardwood floors, a sunroom, half bath, and access to a private deck—ideal for entertaining. The chef's kitchen is a true showstopper, boasting a large center island, quartz countertops, soft-close cabinetry, stainless steel appliances, and thoughtful details throughout.
On the upper level, the luxurious primary suite features his-and-hers closets, private deck access, and a spa-like bathroom with an oversized, floor-to-ceiling tiled shower. A secondary bedroom and full bath complete this level.
This home has it all—modern finishes, thoughtful design, and move-in ready convenience. Don't miss out—this one won't last! NO PETS ALLOWED
Location
State GA
County Cobb
Area Legacy At The River Line
Lake Name None
Rooms
Bedroom Description Sitting Room
Other Rooms None
Basement Daylight, Finished Bath
Dining Room Open Concept
Kitchen Cabinets White, Kitchen Island, Other Surface Counters
Interior
Interior Features Double Vanity, High Ceilings 9 ft Main, High Ceilings 9 ft Upper, High Ceilings 10 ft Lower, Walk-In Closet(s)
Heating Central
Cooling Central Air
Flooring Carpet, Ceramic Tile, Hardwood
Fireplaces Type None
Equipment None
Window Features Insulated Windows
Appliance Dishwasher, Disposal
Laundry Laundry Room
Exterior
Exterior Feature Balcony, Lighting, Private Entrance
Parking Features Covered, Drive Under Main Level, Garage, Garage Door Opener, Garage Faces Rear
Garage Spaces 2.0
Fence None
Pool In Ground
Community Features Clubhouse, Gated, Homeowners Assoc, Pool, Sidewalks, Street Lights, Tennis Court(s)
Utilities Available Cable Available, Electricity Available, Phone Available
Waterfront Description None
View Y/N Yes
View Other
Roof Type Composition
Street Surface Paved
Accessibility None
Handicap Access None
Porch Deck
Private Pool false
Building
Lot Description Corner Lot
Story Three Or More
Architectural Style Townhouse
Level or Stories Three Or More
Structure Type Brick 3 Sides
Schools
Elementary Schools Clay-Harmony Leland
Middle Schools Lindley
High Schools Pebblebrook
Others
Senior Community no
Tax ID 18028101400


"My job is to find and attract mastery-based agents to the office, protect the culture, and make sure everyone is happy! "







