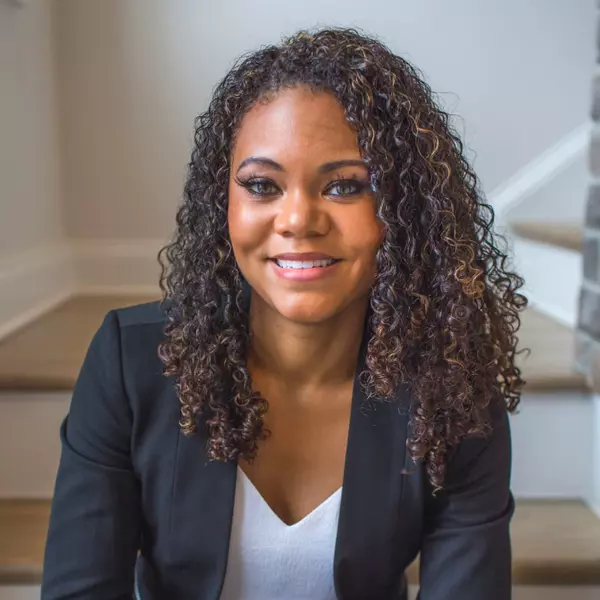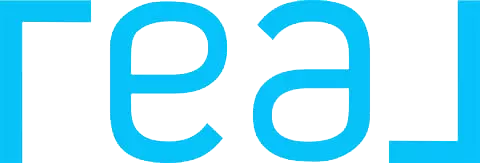
3 Beds
2 Baths
1,857 SqFt
3 Beds
2 Baths
1,857 SqFt
Key Details
Property Type Single Family Home
Sub Type Single Family Residence
Listing Status Active
Purchase Type For Sale
Square Footage 1,857 sqft
Price per Sqft $228
Subdivision 3 Seven 2 South
MLS Listing ID 7671912
Style Craftsman,Ranch,Traditional
Bedrooms 3
Full Baths 2
Construction Status Resale
HOA Y/N No
Year Built 2020
Annual Tax Amount $1,547
Tax Year 2024
Lot Size 10,890 Sqft
Acres 0.25
Property Sub-Type Single Family Residence
Source First Multiple Listing Service
Property Description
moment you walk in. The spacious family room features large windows that fill the space with natural light and flows
effortlessly into the kitchen and dining area, perfect for everyday living and entertaining. The kitchen provides plenty
of cabinet and counter space, gas range, granite countertops & breakfast bar for casual dining The open floorplan leads to direct access to the covered porch. Extended living space on the balck patio with fenced yard and a big bonus storage building.
The owner's suite serves as a private retreat with a walk-in closet and an en-suite bath featuring a double vanity. Two additional bedrooms and a second full bath are thoughtfully positioned on the opposite side of the home, offering comfort and flexibility for guests, family, or a home office setup.
Outside, you'll find a quiet, level backyard with a covered patio, ideal for morning coffee, weekend barbecues, or
simply relaxing in your own private space. The two-car garage and well-maintained landscaping add both function
and curb appeal.
Lovingly maintained and move-in ready, this home combines comfort, practicality, and small-town charm in one
inviting package. Conveniently located just minutes from historic downtown Ball Ground, local parks, and easy
highway access. Buyer incentives available with Paige Grove- Mortgage Investor's Group. Be sure to ask for details.
Location
State GA
County Cherokee
Area 3 Seven 2 South
Lake Name None
Rooms
Bedroom Description Master on Main,Oversized Master,Split Bedroom Plan
Other Rooms Outbuilding
Basement None
Main Level Bedrooms 3
Dining Room Open Concept
Kitchen Breakfast Bar, Cabinets Stain, Pantry Walk-In, Stone Counters, View to Family Room
Interior
Interior Features Entrance Foyer, High Ceilings 9 ft Main, Recessed Lighting
Heating Natural Gas
Cooling Ceiling Fan(s), Central Air
Flooring Luxury Vinyl, Tile
Fireplaces Type None
Equipment None
Window Features Insulated Windows
Appliance Dishwasher, Disposal, Gas Range, Microwave
Laundry Laundry Room, Main Level
Exterior
Exterior Feature Private Yard, Rain Gutters
Parking Features Attached, Garage, Garage Door Opener, Garage Faces Front, Level Driveway
Garage Spaces 2.0
Fence Back Yard, Fenced
Pool None
Community Features Homeowners Assoc
Utilities Available Cable Available, Electricity Available, Natural Gas Available, Sewer Available, Underground Utilities, Water Available
Waterfront Description None
View Y/N Yes
View Neighborhood
Roof Type Composition
Street Surface Paved
Accessibility None
Handicap Access None
Porch Patio
Private Pool false
Building
Lot Description Back Yard, Front Yard, Landscaped, Level
Story One
Foundation Slab
Sewer Public Sewer
Water Public
Architectural Style Craftsman, Ranch, Traditional
Level or Stories One
Structure Type Cement Siding,Frame
Construction Status Resale
Schools
Elementary Schools Ball Ground
Middle Schools Creekland - Cherokee
High Schools Creekview
Others
Senior Community no
Restrictions false
Tax ID 03N07C 023
Acceptable Financing Cash, Conventional, FHA, VA Loan
Listing Terms Cash, Conventional, FHA, VA Loan


"My job is to find and attract mastery-based agents to the office, protect the culture, and make sure everyone is happy! "







