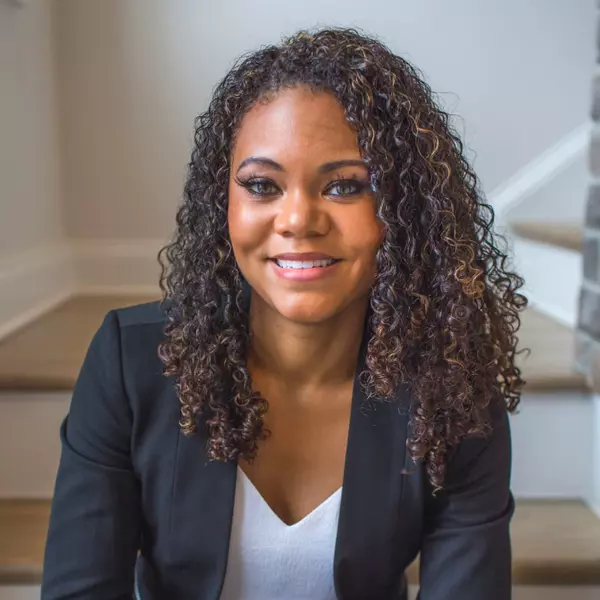
5 Beds
2.5 Baths
2,851 SqFt
5 Beds
2.5 Baths
2,851 SqFt
Key Details
Property Type Single Family Home
Sub Type Single Family Residence
Listing Status Active
Purchase Type For Sale
Square Footage 2,851 sqft
Price per Sqft $146
Subdivision Cedar Mill
MLS Listing ID 7663630
Style Traditional
Bedrooms 5
Full Baths 2
Half Baths 1
Construction Status Resale
HOA Fees $575/ann
HOA Y/N Yes
Year Built 2021
Annual Tax Amount $3,932
Tax Year 2024
Lot Size 9,147 Sqft
Acres 0.21
Property Sub-Type Single Family Residence
Source First Multiple Listing Service
Property Description
Step inside and fall in love with this warm and inviting home set in a peaceful, picture-perfect neighborhood. From the moment you arrive, you'll notice the charming curb appeal with beautiful landscaping and colorful flower beds that make this home stand out. Inside, the open and airy layout is filled with natural light, creating a bright and cheerful atmosphere. The spacious living room is perfect for relaxing with family or hosting friends, while the large windows bring the outdoors in. The kitchen is a cook's dream — complete with plenty of counter space, granite countertops, and custom cabinets that blend style and function. The dining area nearby is great for weeknight dinners or gathering everyone for special occasions. Upstairs, you'll find four comfortable bedrooms that offer plenty of space to unwind, plus a cozy loft area perfect for movie nights or a playroom. There's also a main-floor bedroom that works perfectly as a guest room or home office. The bathrooms feature modern finishes that make your daily routine feel a little more luxurious. Every detail has been designed for comfort, convenience, and easy living. This home truly has it all — space, style, and room to make it your own. With instant equity and a great location, it's ready for you to move in and make lasting memories.
Schedule your private showing today and see why this home is the perfect fit! Home qualifies for down payment assistance and Seller offering up to $10,000 in closing costs. NO RENTAL RESTRICTIONS AND INVESTORS WELCOME!
Location
State GA
County Paulding
Area Cedar Mill
Lake Name None
Rooms
Bedroom Description Oversized Master
Other Rooms Garage(s)
Basement None
Main Level Bedrooms 1
Dining Room Open Concept, Separate Dining Room
Kitchen Kitchen Island, Pantry, View to Family Room
Interior
Interior Features Crown Molding, Double Vanity, High Ceilings 9 ft Main, Recessed Lighting, Smart Home, Walk-In Closet(s)
Heating Central, Natural Gas
Cooling Central Air
Flooring Carpet, Hardwood, Marble
Fireplaces Number 1
Fireplaces Type Living Room
Equipment None
Window Features ENERGY STAR Qualified Windows
Appliance Dishwasher, Disposal, Double Oven, Dryer, Gas Cooktop, Gas Water Heater, Microwave, Refrigerator, Washer
Laundry Laundry Room, Upper Level
Exterior
Exterior Feature Private Yard
Parking Features Driveway, Garage
Garage Spaces 2.0
Fence Back Yard
Pool None
Community Features Clubhouse, Fitness Center, Homeowners Assoc, Near Schools, Near Shopping, Pickleball, Playground, Pool, Sidewalks, Street Lights, Tennis Court(s)
Utilities Available Cable Available, Electricity Available, Natural Gas Available, Phone Available, Underground Utilities, Water Available
Waterfront Description None
View Y/N Yes
View Neighborhood
Roof Type Composition
Street Surface Asphalt
Accessibility None
Handicap Access None
Porch Covered, Patio
Total Parking Spaces 4
Private Pool false
Building
Lot Description Back Yard, Front Yard, Landscaped
Story Two
Foundation Concrete Perimeter
Sewer Public Sewer
Water Public
Architectural Style Traditional
Level or Stories Two
Structure Type Vinyl Siding
Construction Status Resale
Schools
Elementary Schools Floyd L. Shelton
Middle Schools East Paulding
High Schools North Paulding
Others
Senior Community no
Restrictions false
Tax ID 088246


"My job is to find and attract mastery-based agents to the office, protect the culture, and make sure everyone is happy! "







