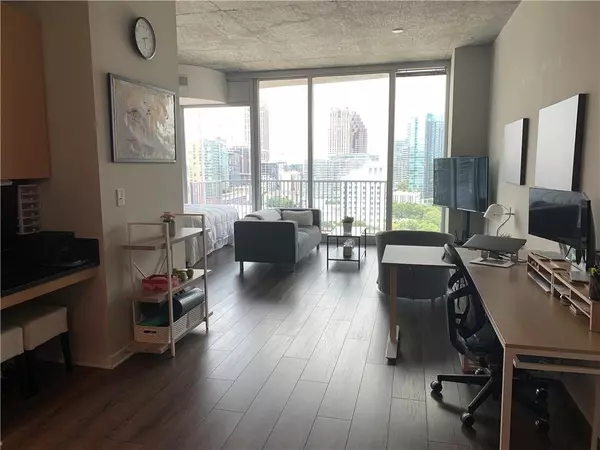1 Bed
1 Bath
707 SqFt
1 Bed
1 Bath
707 SqFt
Key Details
Property Type Condo
Sub Type Condominium
Listing Status Active
Purchase Type For Rent
Square Footage 707 sqft
Subdivision Spire
MLS Listing ID 7631867
Style High Rise (6 or more stories)
Bedrooms 1
Full Baths 1
HOA Y/N No
Year Built 2005
Available Date 2025-08-13
Lot Size 705 Sqft
Acres 0.0162
Property Sub-Type Condominium
Source First Multiple Listing Service
Property Description
Experience luxury high-rise living in this oversized studio, offering space and functionality comparable to many 1-bedroom units.
Soaring 10' ceilings, floor-to-ceiling north-facing windows, and a private balcony create a bright, airy feel with sweeping Midtown skyline views.
The gourmet kitchen features granite countertops, stainless steel appliances, and a center island with seating. Spacious built-in closets and a brand-new washer/dryer maximize convenience, one deeded covered parking spot.
Building Amenities: 24/7 concierge, resort-style pool, full fitness center, club room, theater room, and secured parking.
Move-In Special: Lease at $1,750.00/month and receive 1 month free on a 13-month lease or enjoy reduced admin/application fees.
Rent includes: High-speed internet, water, and trash.
Leasing requirements: 650+ credit score, paystubs or employment letter, copy of ID, rental history.
Location
State GA
County Fulton
Area Spire
Lake Name None
Rooms
Bedroom Description None
Other Rooms None
Basement None
Main Level Bedrooms 1
Dining Room Open Concept
Kitchen Cabinets Stain, Kitchen Island, Stone Counters, View to Family Room
Interior
Interior Features High Ceilings 10 ft Main, High Speed Internet
Heating Central, Electric
Cooling Central Air, Electric
Flooring Laminate
Fireplaces Type None
Equipment None
Window Features Double Pane Windows
Appliance Dishwasher, Disposal, Dryer, Electric Range, Electric Water Heater, Microwave, Refrigerator, Washer
Laundry Electric Dryer Hookup, Other
Exterior
Exterior Feature Balcony
Parking Features Garage
Garage Spaces 1.0
Fence None
Pool In Ground
Community Features Business Center, Catering Kitchen, Clubhouse, Fitness Center, Gated, Homeowners Assoc, Near Public Transport, Pool, Sidewalks
Utilities Available Underground Utilities
Waterfront Description None
View Y/N Yes
View City
Roof Type Concrete
Street Surface Asphalt
Accessibility None
Handicap Access None
Porch None
Private Pool false
Building
Lot Description Level
Story One
Architectural Style High Rise (6 or more stories)
Level or Stories One
Structure Type Brick 4 Sides
Schools
Elementary Schools Springdale Park
Middle Schools David T Howard
High Schools Midtown
Others
Senior Community no
Tax ID 14 004900014260

"My job is to find and attract mastery-based agents to the office, protect the culture, and make sure everyone is happy! "







