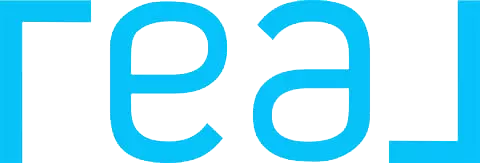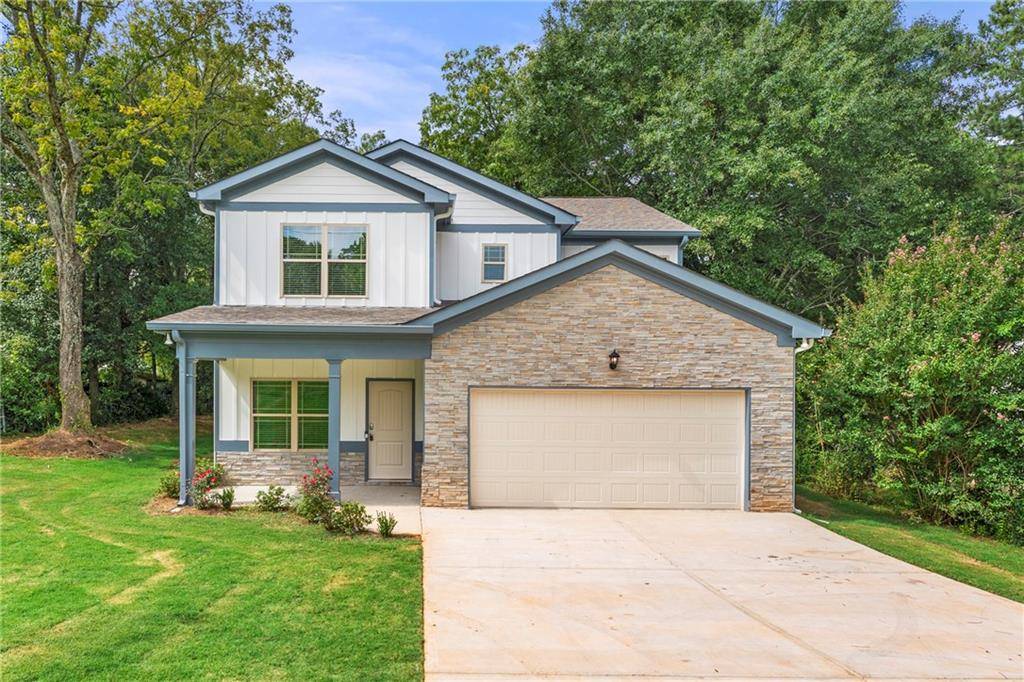4 Beds
2.5 Baths
2,319 SqFt
4 Beds
2.5 Baths
2,319 SqFt
Key Details
Property Type Single Family Home
Sub Type Single Family Residence
Listing Status Active
Purchase Type For Rent
Square Footage 2,319 sqft
Subdivision Barcelona Estates
MLS Listing ID 7605051
Style Traditional
Bedrooms 4
Full Baths 2
Half Baths 1
HOA Y/N No
Year Built 2022
Available Date 2025-06-26
Lot Size 0.258 Acres
Acres 0.2583
Property Sub-Type Single Family Residence
Source First Multiple Listing Service
Property Description
Location
State GA
County Clayton
Area Barcelona Estates
Lake Name None
Rooms
Bedroom Description None
Other Rooms None
Basement None
Dining Room None
Kitchen None
Interior
Interior Features Other
Heating Electric
Cooling Central Air
Flooring Laminate
Fireplaces Number 1
Fireplaces Type Electric
Equipment None
Window Features None
Appliance Dishwasher, Electric Range, Microwave, Refrigerator
Laundry None
Exterior
Exterior Feature None
Parking Features Driveway, Garage
Garage Spaces 2.0
Fence None
Pool None
Community Features None
Utilities Available Cable Available, Electricity Available, Water Available
Waterfront Description None
View Y/N Yes
View Other
Roof Type Composition
Street Surface Paved
Accessibility None
Handicap Access None
Porch None
Total Parking Spaces 2
Private Pool false
Building
Lot Description Other
Story Two
Architectural Style Traditional
Level or Stories Two
Structure Type Cement Siding
Schools
Elementary Schools Anderson
Middle Schools M.D. Roberts
High Schools Jonesboro
Others
Senior Community no
Tax ID 12018D D039

"My job is to find and attract mastery-based agents to the office, protect the culture, and make sure everyone is happy! "







