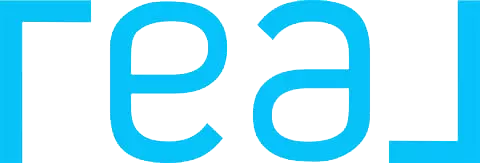6 Beds
4 Baths
3,700 SqFt
6 Beds
4 Baths
3,700 SqFt
Key Details
Property Type Single Family Home
Sub Type Single Family Residence
Listing Status Active
Purchase Type For Sale
Square Footage 3,700 sqft
Price per Sqft $195
Subdivision Great Sky
MLS Listing ID 7596476
Style Craftsman,Traditional
Bedrooms 6
Full Baths 4
Construction Status Updated/Remodeled
HOA Fees $1,057/ann
HOA Y/N Yes
Year Built 2005
Annual Tax Amount $6,708
Tax Year 2024
Lot Size 0.420 Acres
Acres 0.42
Property Sub-Type Single Family Residence
Source First Multiple Listing Service
Property Description
The thoughtfully designed layout includes a main-level guest bedroom, a dedicated home office with glass French doors, and an inviting media room upstairs that could easily serve as a sixth bedroom. Fresh interior paint, brand-new carpet, and refinished real hardwoods make this home move-in ready.
Enjoy outdoor living year-round with a large covered porch and an expansive deck constructed with low-maintenance composite decking. A beautiful covered front porch welcomes guests, while the extended driveway provides ample parking. Out back, a charming pergala area is prepped for a firepit—ideal for relaxing under the stars.
The spacious great room features a coffered ceiling, custom built-ins, and a stone fireplace. The kitchen offers granite countertops, stainless steel appliances, and an open view to the living area, perfect for entertaining. Or enjoy a book cuddled in your lazybotyin a the separate sunroom.
The oversized primary suite includes a tray ceiling and a spa-like bath with dual vanities, a soaking tub, and a large walk-in shower and huge closet. A full daylight basement stubbed for a bathroom offers room to grow and finish to your vision.
Located in the amenity-rich Great Sky community, residents enjoy pools, tennis, clubhouse, playgrounds, and access to the lake—all set against a scenic mountain backdrop.
Location
State GA
County Cherokee
Area Great Sky
Lake Name None
Rooms
Bedroom Description Oversized Master,Sitting Room
Other Rooms Pergola
Basement Bath/Stubbed, Daylight, Exterior Entry, Full, Interior Entry
Main Level Bedrooms 1
Dining Room Separate Dining Room, Other
Kitchen Breakfast Bar, Cabinets White, Eat-in Kitchen, Pantry, Solid Surface Counters, Stone Counters, Tile Counters, View to Family Room
Interior
Interior Features Bookcases, Cathedral Ceiling(s), Coffered Ceiling(s), Crown Molding, Entrance Foyer, Entrance Foyer 2 Story, High Ceilings 9 ft Upper, High Ceilings 10 ft Main, High Speed Internet, Tray Ceiling(s), Vaulted Ceiling(s), Walk-In Closet(s)
Heating Forced Air, Natural Gas, Zoned
Cooling Ceiling Fan(s), Central Air, Multi Units, Zoned
Flooring Carpet, Hardwood, Tile
Fireplaces Number 1
Fireplaces Type Factory Built, Gas Starter, Great Room, Raised Hearth
Equipment None
Window Features Double Pane Windows,Window Treatments
Appliance Dishwasher, Disposal, Double Oven, Gas Cooktop, Microwave, Refrigerator, Self Cleaning Oven
Laundry Electric Dryer Hookup, Laundry Room, Upper Level
Exterior
Exterior Feature Private Entrance, Private Yard, Rain Gutters, Rear Stairs, Other
Parking Features Garage, Garage Door Opener, Garage Faces Side
Garage Spaces 2.0
Fence Back Yard
Pool None
Community Features Clubhouse, Fishing, Homeowners Assoc, Lake, Near Schools, Near Shopping, Near Trails/Greenway, Pickleball, Playground, Pool, Sidewalks, Tennis Court(s)
Utilities Available Cable Available, Electricity Available, Natural Gas Available, Phone Available, Sewer Available, Underground Utilities, Water Available
Waterfront Description None
View Y/N Yes
View Mountain(s), Neighborhood
Roof Type Composition
Street Surface Asphalt
Accessibility None
Handicap Access None
Porch Covered, Deck, Front Porch, Patio
Private Pool false
Building
Lot Description Back Yard, Cul-De-Sac, Landscaped, Level, Sprinklers In Front, Wooded
Story Two
Foundation Concrete Perimeter
Sewer Public Sewer
Water Public
Architectural Style Craftsman, Traditional
Level or Stories Two
Structure Type Cedar,HardiPlank Type,Stone
Construction Status Updated/Remodeled
Schools
Elementary Schools R.M. Moore
Middle Schools Teasley
High Schools Cherokee
Others
HOA Fee Include Maintenance Grounds,Reserve Fund,Swim,Tennis
Senior Community no
Restrictions false
Tax ID 14N15C 165
Acceptable Financing 1031 Exchange, Cash, Conventional, FHA, VA Loan
Listing Terms 1031 Exchange, Cash, Conventional, FHA, VA Loan

"My job is to find and attract mastery-based agents to the office, protect the culture, and make sure everyone is happy! "







