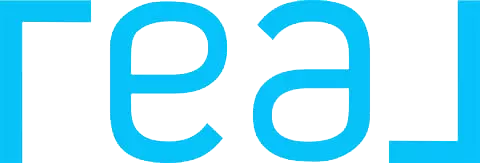3 Beds
3 Baths
2,952 SqFt
3 Beds
3 Baths
2,952 SqFt
Key Details
Property Type Single Family Home
Sub Type Single Family Residence
Listing Status Active
Purchase Type For Sale
Square Footage 2,952 sqft
Price per Sqft $143
Subdivision Eagles Nest At Eagles Landing
MLS Listing ID 7598240
Style European
Bedrooms 3
Full Baths 3
Construction Status Updated/Remodeled
HOA Fees $3,420
HOA Y/N Yes
Year Built 2009
Annual Tax Amount $7,368
Tax Year 2024
Lot Size 0.270 Acres
Acres 0.27
Property Sub-Type Single Family Residence
Source First Multiple Listing Service
Property Description
Location
State GA
County Henry
Lake Name None
Rooms
Bedroom Description Master on Main
Other Rooms None
Basement None
Main Level Bedrooms 2
Dining Room Other
Interior
Interior Features Double Vanity, Entrance Foyer, High Ceilings, High Ceilings 9 ft Lower, High Ceilings 9 ft Main, High Ceilings 9 ft Upper, High Speed Internet, Tray Ceiling(s), Vaulted Ceiling(s), Walk-In Closet(s)
Heating Natural Gas, Zoned
Cooling Electric, Zoned
Flooring Carpet, Ceramic Tile, Laminate
Fireplaces Number 2
Fireplaces Type Factory Built, Family Room, Master Bedroom
Window Features None
Appliance Dishwasher, Gas Water Heater, Microwave
Laundry Laundry Room, Other
Exterior
Exterior Feature Private Yard
Parking Features Attached, Garage, Garage Door Opener
Garage Spaces 2.0
Fence Back Yard, Fenced
Pool None
Community Features Gated, Homeowners Assoc, Playground
Utilities Available Cable Available, Electricity Available, Natural Gas Available, Phone Available, Sewer Available, Underground Utilities, Water Available
Waterfront Description None
View Other, Trees/Woods
Roof Type Composition
Street Surface Asphalt
Accessibility None
Handicap Access None
Porch Side Porch
Total Parking Spaces 2
Private Pool false
Building
Lot Description Private
Story Two
Foundation Slab
Sewer Public Sewer
Water Public
Architectural Style European
Level or Stories Two
Structure Type Stucco
New Construction No
Construction Status Updated/Remodeled
Schools
Elementary Schools Flippen
Middle Schools Eagles Landing
High Schools Eagles Landing
Others
HOA Fee Include Maintenance Grounds,Reserve Fund,Security
Senior Community no
Restrictions true
Tax ID 070G01020000
Ownership Fee Simple
Financing no
Special Listing Condition None

"My job is to find and attract mastery-based agents to the office, protect the culture, and make sure everyone is happy! "







