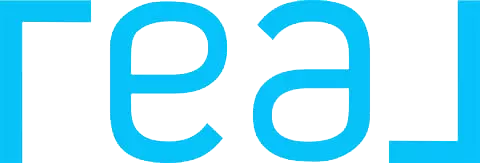4 Beds
3.5 Baths
2,966 SqFt
4 Beds
3.5 Baths
2,966 SqFt
Key Details
Property Type Single Family Home
Sub Type Single Family Residence
Listing Status Active
Purchase Type For Sale
Square Footage 2,966 sqft
Price per Sqft $151
Subdivision The Falls Of Braselton
MLS Listing ID 7596076
Style Traditional
Bedrooms 4
Full Baths 3
Half Baths 1
Construction Status Resale
HOA Fees $700
HOA Y/N Yes
Year Built 2010
Annual Tax Amount $4,373
Tax Year 2024
Lot Size 0.277 Acres
Acres 0.277
Property Sub-Type Single Family Residence
Source First Multiple Listing Service
Property Description
Downstairs, you'll love the open-concept layout that flows easily from the kitchen to the living room, plus a dedicated dining room for gatherings or game nights. Step outside to your screened-in patio—ideal for entertaining year-round—and a second grilling patio that leads to a large, flat, fully fenced backyard.
Located in a charming neighborhood along the Braselton Trolley route, you're just minutes from downtown Braselton's shopping, breweries, and fantastic restaurants—without ever having to drive.
Location
State GA
County Barrow
Lake Name None
Rooms
Bedroom Description Oversized Master,Sitting Room
Other Rooms None
Basement None
Dining Room Seats 12+, Separate Dining Room
Interior
Interior Features Crown Molding, Double Vanity, Entrance Foyer, Recessed Lighting
Heating Central
Cooling Ceiling Fan(s), Central Air
Flooring Carpet, Hardwood, Ceramic Tile
Fireplaces Number 1
Fireplaces Type Family Room
Window Features None
Appliance Dishwasher, Refrigerator, Microwave
Laundry Laundry Room, Main Level
Exterior
Exterior Feature Lighting, Private Entrance, Private Yard
Parking Features Attached, Garage Door Opener, Garage Faces Front, Kitchen Level, Level Driveway, Garage
Garage Spaces 2.0
Fence Back Yard, Fenced, Privacy, Wood
Pool None
Community Features Clubhouse, Curbs, Homeowners Assoc, Public Transportation, Near Trails/Greenway, Pool, Sidewalks, Street Lights, Near Shopping
Utilities Available Cable Available, Electricity Available, Natural Gas Available
Waterfront Description None
View Neighborhood
Roof Type Composition
Street Surface Asphalt
Accessibility None
Handicap Access None
Porch Covered, Enclosed, Front Porch, Patio, Screened
Total Parking Spaces 4
Private Pool false
Building
Lot Description Back Yard, Level, Landscaped, Private, Front Yard
Story Two
Foundation Slab
Sewer Public Sewer
Water Public
Architectural Style Traditional
Level or Stories Two
Structure Type Brick Front
New Construction No
Construction Status Resale
Schools
Elementary Schools Bramlett
Middle Schools Russell
High Schools Winder-Barrow
Others
Senior Community no
Restrictions true
Tax ID BR018A 283
Special Listing Condition None
Virtual Tour https://tours.localflavorfilms.com/sites/rxrbnrv/unbranded

"My job is to find and attract mastery-based agents to the office, protect the culture, and make sure everyone is happy! "







