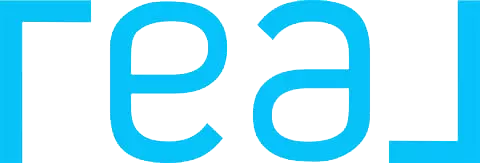5 Beds
4.5 Baths
3,481 SqFt
5 Beds
4.5 Baths
3,481 SqFt
OPEN HOUSE
Sat Jun 07, 11:00am - 1:00pm
Sun Jun 08, 11:00am - 1:00pm
Key Details
Property Type Single Family Home
Sub Type Single Family Residence
Listing Status Active
Purchase Type For Sale
Square Footage 3,481 sqft
Price per Sqft $159
Subdivision Independence
MLS Listing ID 7591681
Style Other
Bedrooms 5
Full Baths 4
Half Baths 1
Construction Status Resale
HOA Fees $700
HOA Y/N Yes
Year Built 2023
Annual Tax Amount $7,863
Tax Year 2024
Lot Size 0.310 Acres
Acres 0.31
Property Sub-Type Single Family Residence
Source First Multiple Listing Service
Property Description
?? 5 BED | 4.5 BATH | HUGE LOFT | 3-CAR GARAGE | MASSIVE BACKYARD
Ready to host a family cricket match in your backyard?
This is the home you've been waiting for—spacious, stylish, and set in one of the most vibrant resort-style communities around!
Welcome to Independence, where luxury meets convenience. This stunning Mansfield floor plan offers everything today's homeowners want—generous living space, smart features, and amenities that make everyday feel like a getaway.
?? Home Features:
5 Spacious Bedrooms & 4.5 Bathrooms
Guest Bedroom on Main Level with Full Bath
Oversized Owner's Suite with a walk-in closet
Expansive Loft – a perfect family gathering area
Open-Concept Kitchen with large island and views to the family room
Elegant Living & Dining Areas – ideal for entertaining
Large Covered Patio – perfect for outdoor dining and play
Massive Backyard – perfect for sports, pets, or a garden
3-Car Garage
Smart Home Technology – control with your phone or Alexa
Irrigation System for easy lawn care
??? Resort-Style Community Amenities:
2 Swimming Pools + Tot Pool
3 Relaxing Cabanas
4 Tennis Courts
2 Playgrounds
Outdoor Firepits & Grilling Stations
Walking & Biking Trails connected to Bay Creek Park
Top-Rated Schools
Prime Location – close to shops, dining, parks, and more!
This highly sought-after home won't last long! Whether you're a growing family or a first-time buyer looking for value and lifestyle, this home checks every box.
Location
State GA
County Gwinnett
Lake Name None
Rooms
Bedroom Description Oversized Master
Other Rooms None
Basement None
Main Level Bedrooms 1
Dining Room Open Concept, Separate Dining Room
Interior
Interior Features High Ceilings 9 ft Main, Tray Ceiling(s), Walk-In Closet(s)
Heating Central
Cooling Ceiling Fan(s), Central Air
Flooring Carpet, Wood
Fireplaces Number 1
Fireplaces Type Electric
Window Features Double Pane Windows,ENERGY STAR Qualified Windows,Insulated Windows
Appliance Dishwasher, Electric Cooktop, Electric Oven, Electric Range, Electric Water Heater, ENERGY STAR Qualified Appliances, Gas Cooktop, Microwave
Laundry Electric Dryer Hookup, Upper Level
Exterior
Exterior Feature Balcony, Rain Gutters
Parking Features Driveway, Garage, Garage Door Opener, Garage Faces Front
Garage Spaces 3.0
Fence None
Pool In Ground
Community Features Clubhouse, Homeowners Assoc, Playground, Pool, Tennis Court(s)
Utilities Available Cable Available, Electricity Available, Natural Gas Available, Sewer Available, Water Available
Waterfront Description None
View City
Roof Type Shingle
Street Surface Concrete
Accessibility Accessible Bedroom, Accessible Closets, Accessible Full Bath, Accessible Kitchen
Handicap Access Accessible Bedroom, Accessible Closets, Accessible Full Bath, Accessible Kitchen
Porch Covered, Patio
Private Pool false
Building
Lot Description Back Yard, Corner Lot
Story Two
Foundation Slab
Sewer Public Sewer
Water Public
Architectural Style Other
Level or Stories Two
Structure Type Brick,Concrete,Stone
New Construction No
Construction Status Resale
Schools
Elementary Schools Trip
Middle Schools Bay Creek
High Schools Grayson
Others
HOA Fee Include Maintenance Grounds,Swim,Tennis
Senior Community no
Restrictions false
Tax ID R5164 123
Acceptable Financing Cash, Conventional, FHA
Listing Terms Cash, Conventional, FHA
Special Listing Condition None

"My job is to find and attract mastery-based agents to the office, protect the culture, and make sure everyone is happy! "







